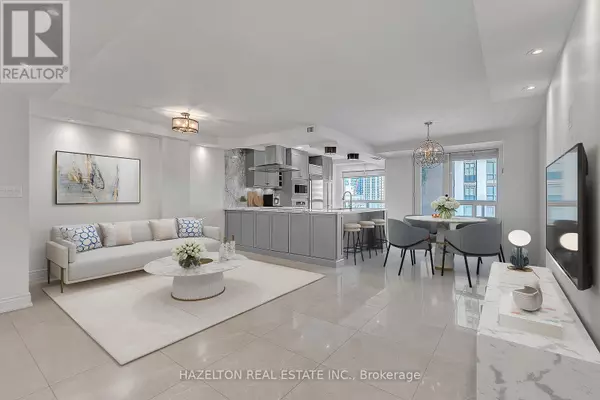
UPDATED:
Key Details
Property Type Condo
Sub Type Condominium/Strata
Listing Status Active
Purchase Type For Sale
Square Footage 1,399 sqft
Price per Sqft $1,104
Subdivision Annex
MLS® Listing ID C8293260
Bedrooms 2
Half Baths 1
Condo Fees $1,557/mo
Originating Board Toronto Regional Real Estate Board
Property Description
Location
Province ON
Rooms
Extra Room 1 Second level 6.25 m X 2.97 m Primary Bedroom
Extra Room 2 Second level 5.84 m X 2.46 m Bedroom 2
Extra Room 3 Second level 2.9 m X 1.5 m Laundry room
Extra Room 4 Main level Measurements not available Foyer
Extra Room 5 Main level 6.1 m X 5.51 m Living room
Extra Room 6 Main level 3.4 m X 2.64 m Dining room
Interior
Cooling Central air conditioning
Exterior
Garage Yes
Community Features Pet Restrictions
Waterfront No
View Y/N No
Total Parking Spaces 1
Private Pool No
Building
Story 2
Others
Ownership Condominium/Strata
GET MORE INFORMATION





