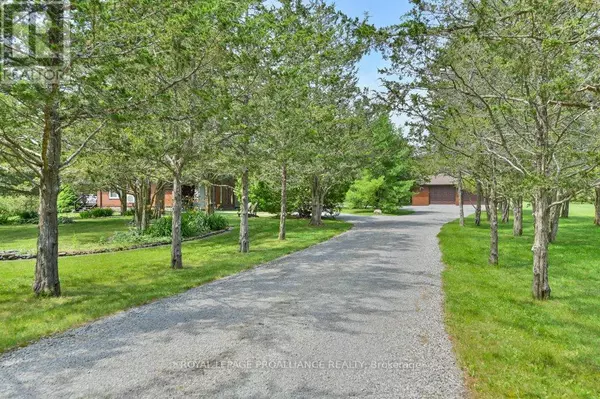
UPDATED:
Key Details
Property Type Single Family Home
Sub Type Freehold
Listing Status Active
Purchase Type For Sale
Square Footage 1,099 sqft
Price per Sqft $745
Subdivision Bloomfield
MLS® Listing ID X8318622
Style Bungalow
Bedrooms 3
Originating Board Central Lakes Association of REALTORS®
Property Description
Location
Province ON
Rooms
Extra Room 1 Main level 5.15 m X 3.57 m Living room
Extra Room 2 Main level 3.57 m X 4.61 m Dining room
Extra Room 3 Main level 3.42 m X 3.48 m Kitchen
Extra Room 4 Main level 2.56 m X 3.68 m Primary Bedroom
Extra Room 5 Main level 2.67 m X 2.84 m Bedroom 2
Extra Room 6 Main level 3.32 m X 2.95 m Bedroom 3
Interior
Heating Heat Pump
Cooling Wall unit
Exterior
Garage Yes
Community Features School Bus
Waterfront No
View Y/N No
Total Parking Spaces 7
Private Pool No
Building
Story 1
Sewer Septic System
Architectural Style Bungalow
Others
Ownership Freehold
GET MORE INFORMATION





