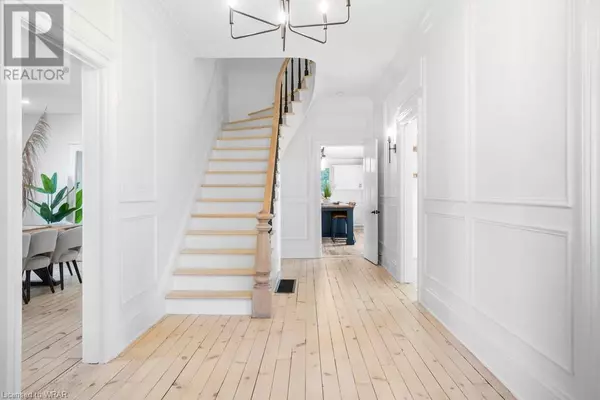
UPDATED:
Key Details
Property Type Single Family Home
Sub Type Freehold
Listing Status Active
Purchase Type For Sale
Square Footage 4,351 sqft
Price per Sqft $798
Subdivision Innerkip
MLS® Listing ID 40596822
Style 2 Level
Bedrooms 4
Half Baths 1
Originating Board Cornerstone - Waterloo Region
Year Built 1890
Lot Size 2.273 Acres
Acres 99011.88
Property Description
Location
Province ON
Rooms
Extra Room 1 Second level 8'0'' x 6'8'' 3pc Bathroom
Extra Room 2 Second level 15'1'' x 18'3'' Storage
Extra Room 3 Second level 12'11'' x 8'9'' Bedroom
Extra Room 4 Second level 12'10'' x 9'0'' Bedroom
Extra Room 5 Second level 12'11'' x 11'5'' Bedroom
Extra Room 6 Second level 7'4'' x 10'8'' 5pc Bathroom
Interior
Heating In Floor Heating, Heat Pump,
Cooling Central air conditioning
Exterior
Garage Yes
Waterfront No
View Y/N No
Total Parking Spaces 14
Private Pool Yes
Building
Lot Description Landscaped
Story 2
Sewer Septic System
Architectural Style 2 Level
Others
Ownership Freehold
GET MORE INFORMATION





