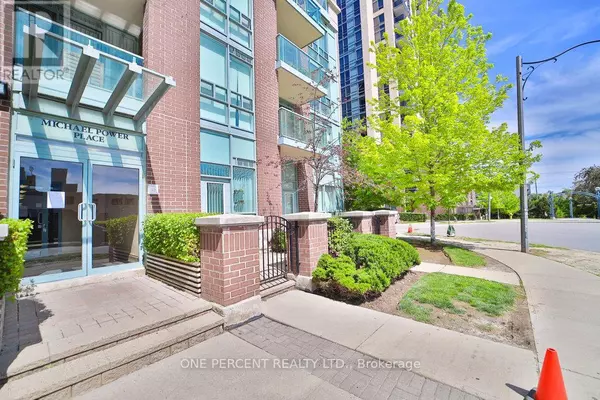
UPDATED:
Key Details
Property Type Condo
Sub Type Condominium/Strata
Listing Status Active
Purchase Type For Sale
Square Footage 499 sqft
Price per Sqft $991
Subdivision Islington-City Centre West
MLS® Listing ID W8409052
Bedrooms 1
Condo Fees $618/mo
Originating Board Toronto Regional Real Estate Board
Property Description
Location
Province ON
Rooms
Extra Room 1 Main level 5.41 m X 3.37 m Living room
Extra Room 2 Main level 5.41 m X 3.37 m Dining room
Extra Room 3 Main level 4.52 m X 2.51 m Kitchen
Extra Room 4 Main level 4.57 m X 3.06 m Primary Bedroom
Extra Room 5 Main level 3.06 m X 2.91 m Bathroom
Extra Room 6 Main level 5.5 m X 3.5 m Other
Interior
Heating Forced air
Cooling Central air conditioning, Ventilation system
Exterior
Garage Yes
Community Features Pet Restrictions, School Bus, Community Centre
Waterfront No
View Y/N No
Total Parking Spaces 1
Private Pool No
Building
Lot Description Landscaped
Others
Ownership Condominium/Strata
GET MORE INFORMATION





