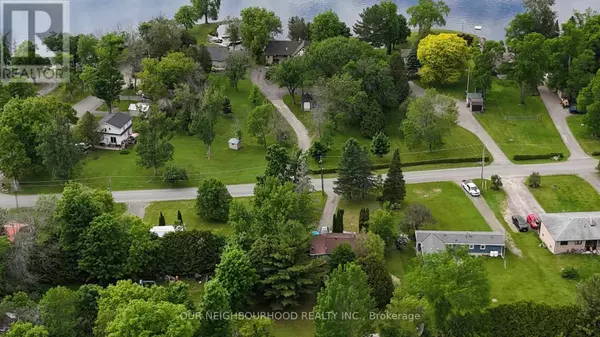REQUEST A TOUR If you would like to see this home without being there in person, select the "Virtual Tour" option and your agent will contact you to discuss available opportunities.
In-PersonVirtual Tour

$449,900
Est. payment /mo
2 Beds
1 Bath
699 SqFt
UPDATED:
Key Details
Property Type Single Family Home
Sub Type Freehold
Listing Status Active
Purchase Type For Sale
Square Footage 699 sqft
Price per Sqft $643
MLS® Listing ID X8417168
Style Bungalow
Bedrooms 2
Originating Board Central Lakes Association of REALTORS®
Property Description
Enjoy sunset lake views + waterfront access to Crowe Lake in this adorable four season 2 bed & 1 bath home/cottage. Picture perfect property. This home/cottage is suited for people who enjoy the outdoors. Beautiful lot with plenty of living space outside. Lots of decking & walk-outs to beautifully groomed gardens/pond and a screened-in gazebo, serene & playful at the same time. 2 bdrm home organized for maximum comfort. Desirable Crowe Lake just steps away... Sandy beach & play park available for your enjoyment as well. Water views & plenty of space between neighbours. A little dream home with you in mind. Relax and enjoy a happy lifestyle! This property is zoned Rural Residential which allows for bed and breakfast establishments (great income potential). Impeccably maintained and exuding charm at every turn, this home radiates a warmth that invites you to unwind, relax, and embrace the art of happy living. With a spacious nearly half-acre lot and ample parking for family and friends, there's no shortage of space to create cherished memories and cherished moments. (id:24570)
Location
Province ON
Lake Name Crowe
Rooms
Extra Room 1 Ground level 7.13 m X 3.28 m Bedroom
Extra Room 2 Ground level 3.98 m X 3.05 m Bedroom 2
Extra Room 3 Ground level 2.11 m X 2.03 m Bathroom
Extra Room 4 Ground level 4.48 m X 3.03 m Kitchen
Extra Room 5 Ground level 5.8 m X 4.1 m Living room
Interior
Heating Baseboard heaters
Fireplaces Number 1
Exterior
Garage No
Waterfront No
View Y/N No
Total Parking Spaces 5
Private Pool No
Building
Story 1
Sewer Septic System
Water Crowe
Architectural Style Bungalow
Others
Ownership Freehold
GET MORE INFORMATION





