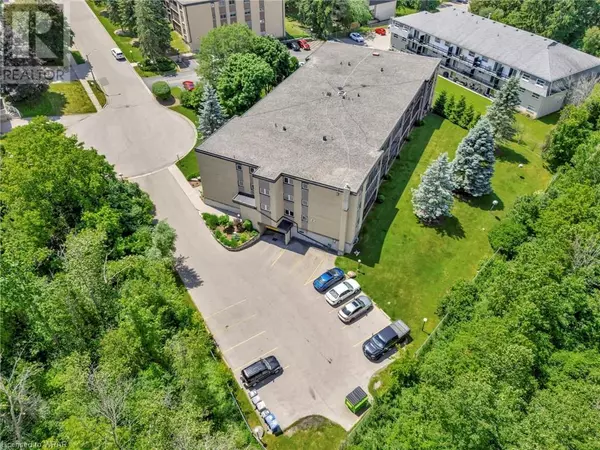
UPDATED:
Key Details
Property Type Condo
Sub Type Condominium
Listing Status Active
Purchase Type For Sale
Square Footage 998 sqft
Price per Sqft $469
Subdivision 52 - Preston North
MLS® Listing ID 40599403
Bedrooms 2
Condo Fees $513/mo
Originating Board Cornerstone - Waterloo Region
Property Description
Location
Province ON
Rooms
Extra Room 1 Main level 19'8'' x 6'9'' Sunroom
Extra Room 2 Main level 20'4'' x 6'10'' Sunroom
Extra Room 3 Main level Measurements not available 4pc Bathroom
Extra Room 4 Main level 14'5'' x 10'6'' Primary Bedroom
Extra Room 5 Main level 14'4'' x 8'10'' Bedroom
Extra Room 6 Main level 24'8'' x 11'7'' Living room
Interior
Heating Baseboard heaters,
Cooling Wall unit
Exterior
Garage Yes
Community Features Quiet Area
Waterfront No
View Y/N No
Total Parking Spaces 1
Private Pool No
Building
Story 1
Sewer Municipal sewage system
Others
Ownership Condominium
GET MORE INFORMATION





