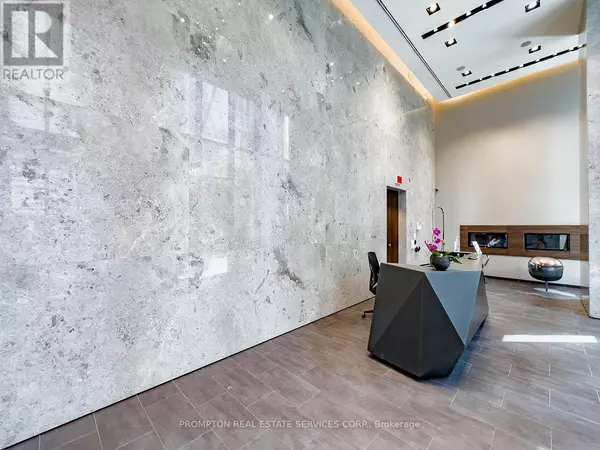REQUEST A TOUR If you would like to see this home without being there in person, select the "Virtual Tour" option and your agent will contact you to discuss available opportunities.
In-PersonVirtual Tour

$999,000
Est. payment /mo
2 Beds
2 Baths
599 SqFt
UPDATED:
Key Details
Property Type Condo
Sub Type Condominium/Strata
Listing Status Active
Purchase Type For Sale
Square Footage 599 sqft
Price per Sqft $1,667
Subdivision Annex
MLS® Listing ID C8445934
Bedrooms 2
Condo Fees $525/mo
Originating Board Toronto Regional Real Estate Board
Property Description
Absolutely Stunning &Refined Corner 2 Bedroom&2 Bathroom Suite W/ Sw Exposure Including City Skyline at The Prestigious Residences Of No.1 Yorkville By Plazacorp. Very Smart Layout- Functional Split Bedroom. Quartz Countertop, Hardwood Floors, With Elegant & Modern Kitchen . Upgrades Modern Bathrooms & Ensuite Laundry .Fantastic Building Amenities,The state of the art amenities are Including: Canyon Ranch Lifestyle Spa, Gym, Outdoor Pools; Yoga Studio, Zen Garden and Plunge Pool. 87 Bike Score, 91 Transit Score and 100 Walk Score, Walking Distance To U Of T & TTC Subway, This Residence Is Surrounded By An Array Of Upscale Boutiques, Cafes, Fine Dining Establishments & Endless World Class Shopping. **** EXTRAS **** Iconic Address & An Incredible Location. 24-Hour Signature Concierge Service, Rooftop Party Rooms, Outdoor Bbq & Movie Theatre On The Roof, Juice Bar, Saunas, Crossfit Studio!!! Much More (id:24570)
Location
Province ON
Rooms
Extra Room 1 Main level 3 m X 3 m Living room
Extra Room 2 Main level 2.2 m X 3 m Dining room
Extra Room 3 Main level 3.2 m X 3 m Kitchen
Extra Room 4 Main level 3.1 m X 3 m Primary Bedroom
Extra Room 5 Main level 2.8 m X 2.7 m Bedroom 2
Interior
Cooling Central air conditioning
Flooring Laminate
Exterior
Garage No
Community Features Pet Restrictions
Waterfront No
View Y/N No
Private Pool Yes
Others
Ownership Condominium/Strata
GET MORE INFORMATION





