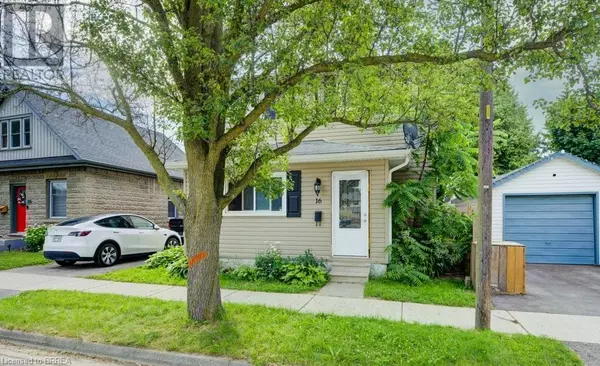
UPDATED:
Key Details
Property Type Single Family Home
Sub Type Freehold
Listing Status Active
Purchase Type For Sale
Square Footage 1,882 sqft
Price per Sqft $334
Subdivision 2071 - Old West Brant
MLS® Listing ID 40605903
Style 2 Level
Bedrooms 5
Originating Board Brantford Regional Real Estate Assn Inc
Year Built 1905
Property Description
Location
Province ON
Rooms
Extra Room 1 Second level 9'11'' x 7'8'' 4pc Bathroom
Extra Room 2 Second level 13'8'' x 10'6'' Bedroom
Extra Room 3 Second level Measurements not available Other
Extra Room 4 Second level 13'0'' x 11'10'' Primary Bedroom
Extra Room 5 Second level 11'11'' x 10'1'' Bedroom
Extra Room 6 Second level 11'11'' x 9'4'' Bedroom
Interior
Heating Forced air,
Cooling Central air conditioning
Exterior
Garage No
Fence Fence
Community Features Quiet Area
Waterfront No
View Y/N No
Total Parking Spaces 2
Private Pool No
Building
Story 2
Sewer Municipal sewage system
Architectural Style 2 Level
Others
Ownership Freehold
GET MORE INFORMATION





