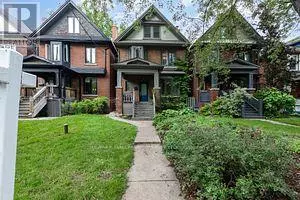
UPDATED:
Key Details
Property Type Single Family Home
Sub Type Freehold
Listing Status Active
Purchase Type For Sale
Square Footage 1,999 sqft
Price per Sqft $1,040
Subdivision Junction Area
MLS® Listing ID W8483670
Bedrooms 5
Originating Board Toronto Regional Real Estate Board
Property Description
Location
Province ON
Rooms
Extra Room 1 Second level 4.8 m X 6 m Living room
Extra Room 2 Second level 4.8 m X 6 m Dining room
Extra Room 3 Second level 4.9 m X 3 m Kitchen
Extra Room 4 Second level 2.2 m X 4.5 m Bedroom
Extra Room 5 Third level 3.8 m X 3.3 m Bedroom
Extra Room 6 Third level 4.1 m X 3.3 m Bedroom
Interior
Heating Hot water radiator heat
Flooring Porcelain Tile, Carpeted, Bamboo
Exterior
Garage No
Community Features Community Centre
Waterfront No
View Y/N No
Total Parking Spaces 1
Private Pool No
Building
Story 2.5
Sewer Sanitary sewer
Others
Ownership Freehold
GET MORE INFORMATION





