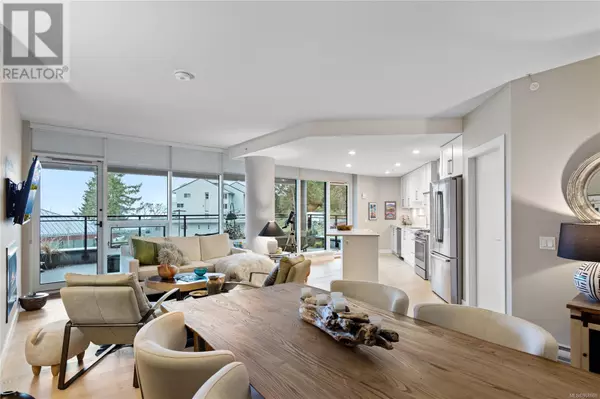
UPDATED:
Key Details
Property Type Condo
Sub Type Strata
Listing Status Active
Purchase Type For Sale
Square Footage 1,455 sqft
Price per Sqft $501
Subdivision The Westerly
MLS® Listing ID 968969
Bedrooms 2
Condo Fees $580/mo
Originating Board Vancouver Island Real Estate Board
Year Built 2021
Property Description
Location
Province BC
Zoning Multi-Family
Rooms
Extra Room 1 Main level Measurements not available x 29 ft Patio
Extra Room 2 Main level 6'4 x 5'3 Pantry
Extra Room 3 Main level Measurements not available x 10 ft Bathroom
Extra Room 4 Main level Measurements not available x 10 ft Den
Extra Room 5 Main level Measurements not available x 10 ft Bedroom
Extra Room 6 Main level 14 ft x Measurements not available Ensuite
Interior
Heating Baseboard heaters,
Cooling None
Fireplaces Number 1
Exterior
Garage No
Community Features Pets Allowed, Family Oriented
Waterfront No
View Y/N No
Total Parking Spaces 1
Private Pool No
Others
Ownership Strata
Acceptable Financing Monthly
Listing Terms Monthly
GET MORE INFORMATION





