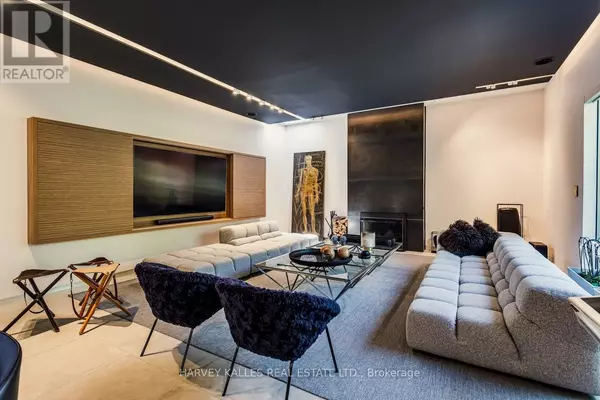
UPDATED:
Key Details
Property Type Single Family Home
Sub Type Freehold
Listing Status Active
Purchase Type For Sale
Square Footage 3,499 sqft
Price per Sqft $2,142
Subdivision South Richvale
MLS® Listing ID N9005736
Style Bungalow
Bedrooms 6
Half Baths 1
Originating Board Toronto Regional Real Estate Board
Property Description
Location
Province ON
Rooms
Extra Room 1 Basement 4.49 m X 3.84 m Bedroom
Extra Room 2 Basement 5.45 m X 5.8 m Bedroom
Extra Room 3 Basement 5.27 m X 3.61 m Bedroom 5
Extra Room 4 Main level 2.11 m X 8.53 m Foyer
Extra Room 5 Main level 5.45 m X 5.25 m Living room
Extra Room 6 Main level 5.45 m X 6.62 m Dining room
Interior
Heating Forced air
Cooling Central air conditioning
Flooring Hardwood, Ceramic
Exterior
Garage Yes
Waterfront No
View Y/N No
Total Parking Spaces 10
Private Pool No
Building
Story 1
Sewer Sanitary sewer
Architectural Style Bungalow
Others
Ownership Freehold
GET MORE INFORMATION





