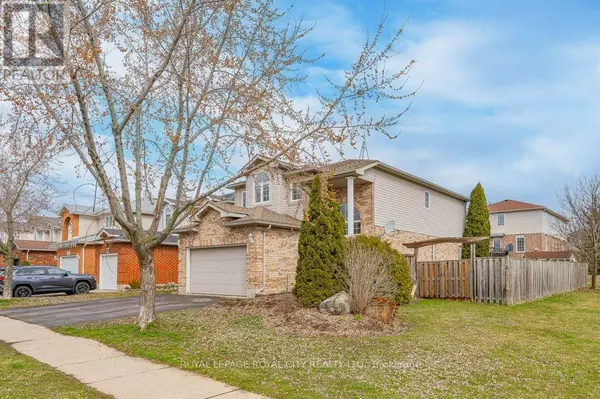
UPDATED:
Key Details
Property Type Single Family Home
Sub Type Freehold
Listing Status Active
Purchase Type For Sale
Square Footage 1,499 sqft
Price per Sqft $767
Subdivision Grange Hill East
MLS® Listing ID X9009322
Bedrooms 3
Half Baths 1
Originating Board Toronto Regional Real Estate Board
Property Description
Location
Province ON
Rooms
Extra Room 1 Second level 4.93 m X 5.18 m Primary Bedroom
Extra Room 2 Second level 4.22 m X 3.58 m Bedroom
Extra Room 3 Second level 4.19 m X 3.4 m Bedroom
Extra Room 4 Basement 7.42 m X 7.47 m Recreational, Games room
Extra Room 5 Basement 2.26 m X 3.58 m Utility room
Extra Room 6 Main level 6.46 m X 3.75 m Great room
Interior
Heating Forced air
Cooling Central air conditioning
Fireplaces Number 2
Exterior
Garage Yes
Waterfront No
View Y/N No
Total Parking Spaces 4
Private Pool No
Building
Story 2
Sewer Sanitary sewer
Others
Ownership Freehold
GET MORE INFORMATION





