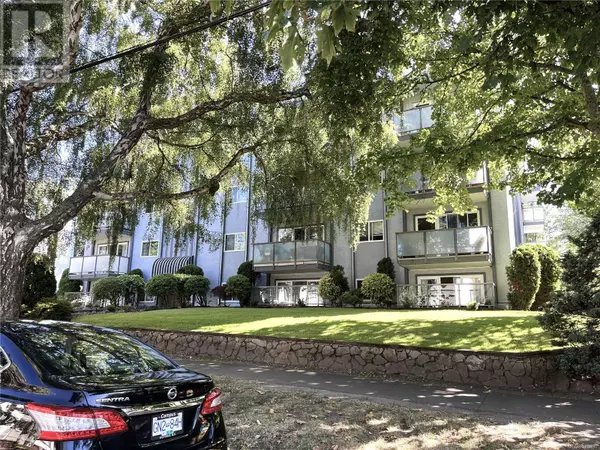
UPDATED:
Key Details
Property Type Condo
Sub Type Strata
Listing Status Active
Purchase Type For Sale
Square Footage 986 sqft
Price per Sqft $587
Subdivision James Bay
MLS® Listing ID 970490
Bedrooms 2
Condo Fees $635/mo
Originating Board Victoria Real Estate Board
Year Built 1970
Lot Size 986 Sqft
Acres 986.0
Property Description
Location
Province BC
Zoning Multi-Family
Rooms
Extra Room 1 Main level 4-Piece Bathroom
Extra Room 2 Main level 12 ft X 9 ft Bedroom
Extra Room 3 Main level 12 ft X 11 ft Primary Bedroom
Extra Room 4 Main level 8 ft X 7 ft Kitchen
Extra Room 5 Main level 14 ft X 8 ft Dining room
Extra Room 6 Main level 16 ft X 14 ft Living room
Interior
Heating Baseboard heaters,
Cooling None
Fireplaces Number 1
Exterior
Garage Yes
Community Features Pets Allowed With Restrictions, Family Oriented
Waterfront No
View Y/N No
Total Parking Spaces 1
Private Pool No
Others
Ownership Strata
Acceptable Financing Monthly
Listing Terms Monthly
GET MORE INFORMATION





