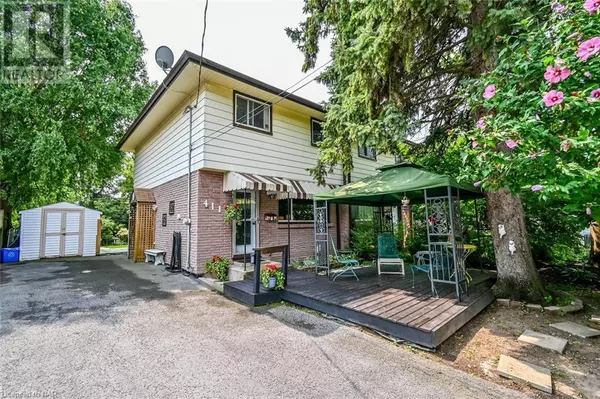
UPDATED:
Key Details
Property Type Single Family Home
Sub Type Freehold
Listing Status Active
Purchase Type For Sale
Square Footage 1,465 sqft
Price per Sqft $358
Subdivision 223 - Chippawa
MLS® Listing ID 40623836
Style 2 Level
Bedrooms 3
Half Baths 1
Originating Board Niagara Association of REALTORS®
Year Built 1972
Property Description
Location
Province ON
Rooms
Extra Room 1 Second level Measurements not available 4pc Bathroom
Extra Room 2 Second level 8'0'' x 9'8'' Bedroom
Extra Room 3 Second level 11'9'' x 8'3'' Bedroom
Extra Room 4 Second level 13'0'' x 11'0'' Primary Bedroom
Extra Room 5 Basement 8'0'' x 20'0'' Utility room
Extra Room 6 Basement 17'4'' x 12'9'' Recreation room
Interior
Heating Forced air,
Cooling Central air conditioning
Exterior
Garage No
Fence Fence
Community Features Quiet Area, School Bus
Waterfront No
View Y/N Yes
View View of water
Total Parking Spaces 4
Private Pool No
Building
Lot Description Landscaped
Story 2
Sewer Municipal sewage system
Architectural Style 2 Level
Others
Ownership Freehold
GET MORE INFORMATION





