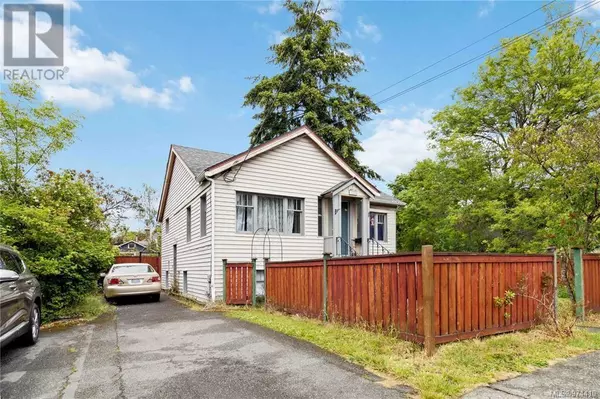
UPDATED:
Key Details
Property Type Single Family Home
Sub Type Freehold
Listing Status Active
Purchase Type For Sale
Square Footage 2,452 sqft
Price per Sqft $448
Subdivision Fernwood
MLS® Listing ID 971410
Style Character,Other
Bedrooms 5
Originating Board Victoria Real Estate Board
Year Built 1946
Lot Size 5,940 Sqft
Acres 5940.0
Property Description
Location
Province BC
Zoning Residential
Rooms
Extra Room 1 Lower level 8' x 15' Storage
Extra Room 2 Lower level 10' x 14' Bedroom
Extra Room 3 Lower level 4-Piece Bathroom
Extra Room 4 Lower level 11' x 10' Primary Bedroom
Extra Room 5 Lower level 9' x 12' Kitchen
Extra Room 6 Lower level 14' x 15' Living room
Interior
Heating Baseboard heaters,
Cooling None
Exterior
Garage No
Waterfront No
View Y/N No
Total Parking Spaces 3
Private Pool No
Building
Architectural Style Character, Other
Others
Ownership Freehold
GET MORE INFORMATION





