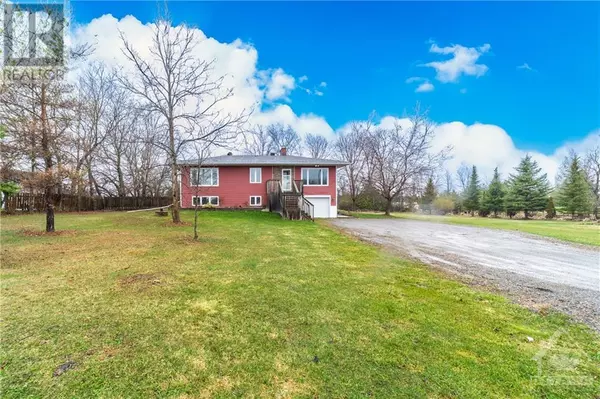
UPDATED:
Key Details
Property Type Single Family Home
Sub Type Freehold
Listing Status Active
Purchase Type For Sale
Subdivision Gillies Corners
MLS® Listing ID 1403730
Style Bungalow
Bedrooms 3
Originating Board Ottawa Real Estate Board
Year Built 1975
Property Description
Location
Province ON
Rooms
Extra Room 1 Lower level 25'4\" x 21'6\" Family room/Fireplace
Extra Room 2 Lower level 12'0\" x 11'7\" Laundry room
Extra Room 3 Lower level Measurements not available 3pc Bathroom
Extra Room 4 Main level 23'4\" x 13'0\" Living room/Fireplace
Extra Room 5 Main level 14'7\" x 9'0\" Kitchen
Extra Room 6 Main level 13'0\" x 9'6\" Eating area
Interior
Heating Forced air, Other
Cooling Wall unit
Flooring Wall-to-wall carpet, Hardwood, Ceramic
Fireplaces Number 2
Exterior
Garage Yes
Waterfront No
View Y/N No
Total Parking Spaces 12
Private Pool No
Building
Story 1
Sewer Septic System
Architectural Style Bungalow
Others
Ownership Freehold
GET MORE INFORMATION





