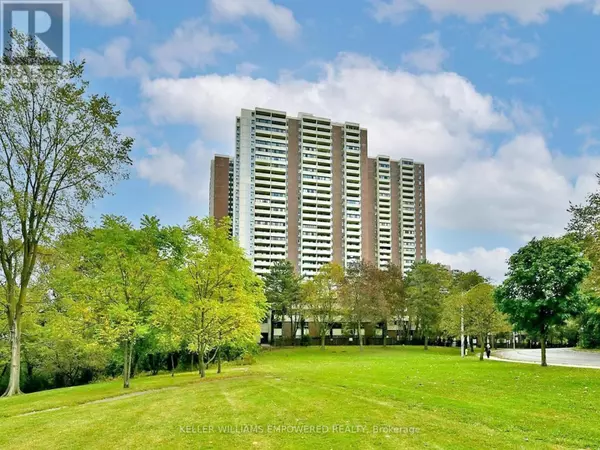REQUEST A TOUR If you would like to see this home without being there in person, select the "Virtual Tour" option and your agent will contact you to discuss available opportunities.
In-PersonVirtual Tour

$429,000
Est. payment /mo
1 Bed
1 Bath
799 SqFt
UPDATED:
Key Details
Property Type Condo
Sub Type Condominium/Strata
Listing Status Active
Purchase Type For Sale
Square Footage 799 sqft
Price per Sqft $536
Subdivision Crescent Town
MLS® Listing ID E9231119
Bedrooms 1
Condo Fees $634/mo
Originating Board Toronto Regional Real Estate Board
Property Description
5 Massey Sq. is the perfect place to relax in a bustling city! Minutes away from Taylor-Massey Creek trails, The Beaches, shopping/dining/entertainment along Danforth Ave; Transit made easy w/ close access to the DVP & TTC. Incredibly spacious unit, flooded w/ natural light ft. western exposure & large open balcony! Convenience at your fingertips w/ an ensuite washer/dryer & spacious living/dining area that's perfect for entertaining. Pride in ownership shows w/ upgrades thru-out: fridge/freezer, washer/dryer (2020); renovated bathrm (2022); custom closet doors main entrnce (2024); new hallway light fixtures; self-adhesive laminate floor in main foyer & kitchen (2024). Incredible building amenities incldng squash & basketball courts & indoor pool & fitness centre! Low maintenance fees include all utilities! **** EXTRAS **** Ample parking spots for rent directly from management, only $56.10 p/month. Free visitor parking. Affordable annual locker rental only $112.20 p/year! Lobby entrance, intercom & security system in building all in process of being upgraded! (id:24570)
Location
Province ON
Rooms
Extra Room 1 Flat 3.55 m X 7.01 m Living room
Extra Room 2 Flat 2.06 m X 3.51 m Dining room
Extra Room 3 Flat 2.06 m X 3.43 m Kitchen
Extra Room 4 Flat 2.21 m X 1.5 m Bathroom
Extra Room 5 Flat 3.23 m X 5.59 m Bedroom
Interior
Heating Radiant heat
Cooling Wall unit
Flooring Laminate
Exterior
Garage Yes
Community Features Pet Restrictions, Community Centre
Waterfront No
View Y/N No
Total Parking Spaces 1
Private Pool Yes
Others
Ownership Condominium/Strata
GET MORE INFORMATION





