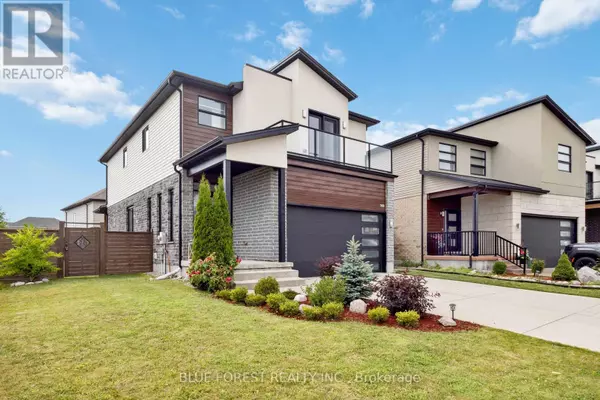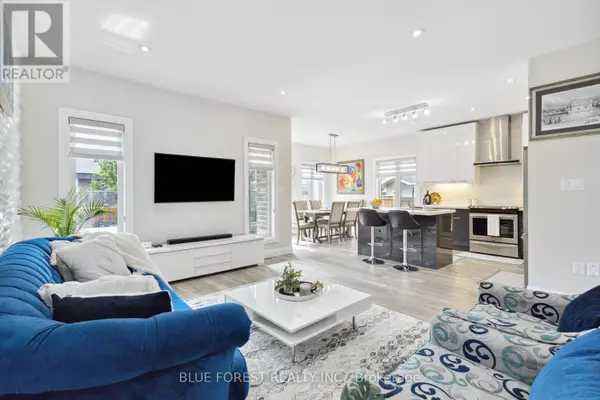
UPDATED:
Key Details
Property Type Single Family Home
Sub Type Freehold
Listing Status Active
Purchase Type For Sale
Square Footage 2,499 sqft
Price per Sqft $380
Subdivision South V
MLS® Listing ID X9232966
Bedrooms 5
Half Baths 1
Originating Board London and St. Thomas Association of REALTORS®
Property Description
Location
Province ON
Rooms
Extra Room 1 Second level 3.47 m X 3.36 m Bedroom
Extra Room 2 Second level 3.37 m X 3.95 m Bedroom 2
Extra Room 3 Second level 3.3 m X 2.63 m Bedroom 3
Extra Room 4 Second level 4.39 m X 4.74 m Primary Bedroom
Extra Room 5 Basement 3.52 m X 3.1 m Bedroom 5
Extra Room 6 Basement 6.21 m X 3.67 m Recreational, Games room
Interior
Heating Forced air
Cooling Central air conditioning
Flooring Hardwood, Vinyl, Tile
Exterior
Garage Yes
Fence Fenced yard
Community Features School Bus
Waterfront No
View Y/N No
Total Parking Spaces 4
Private Pool No
Building
Lot Description Landscaped
Story 2
Sewer Sanitary sewer
Others
Ownership Freehold
GET MORE INFORMATION





