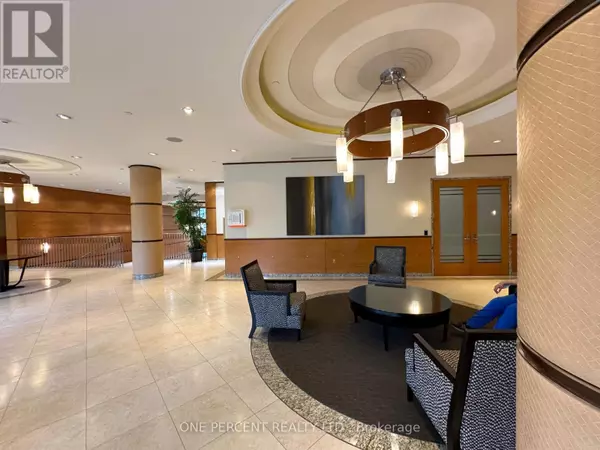
UPDATED:
Key Details
Property Type Condo
Sub Type Condominium/Strata
Listing Status Active
Purchase Type For Sale
Square Footage 799 sqft
Price per Sqft $871
Subdivision Islington-City Centre West
MLS® Listing ID W9241059
Bedrooms 2
Condo Fees $604/mo
Originating Board Toronto Regional Real Estate Board
Property Description
Location
Province ON
Rooms
Extra Room 1 Ground level 3.13 m X 5.88 m Living room
Extra Room 2 Ground level 3.04 m X 4.14 m Primary Bedroom
Extra Room 3 Ground level 3.04 m X 2.92 m Bedroom 2
Extra Room 4 Ground level 2.31 m X 2.43 m Kitchen
Interior
Heating Forced air
Cooling Central air conditioning, Ventilation system
Flooring Laminate, Carpeted
Exterior
Garage Yes
Community Features Pet Restrictions, Community Centre
Waterfront No
View Y/N No
Total Parking Spaces 1
Private Pool Yes
Others
Ownership Condominium/Strata
GET MORE INFORMATION





