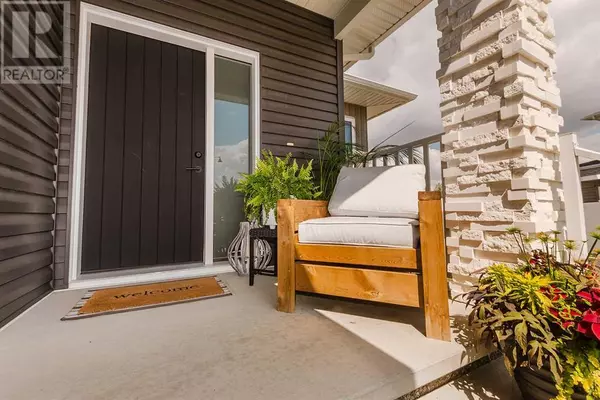
UPDATED:
Key Details
Property Type Single Family Home
Sub Type Freehold
Listing Status Active
Purchase Type For Sale
Square Footage 2,116 sqft
Price per Sqft $434
Subdivision Laredo
MLS® Listing ID A2156422
Bedrooms 3
Half Baths 1
Originating Board Central Alberta REALTORS® Association
Year Built 2018
Lot Size 6,601 Sqft
Acres 6601.0
Property Description
Location
Province AB
Rooms
Extra Room 1 Second level Measurements not available 5pc Bathroom
Extra Room 2 Second level 12.75 Ft x 12.83 Ft Loft
Extra Room 3 Second level 17.00 Ft x 14.00 Ft Primary Bedroom
Extra Room 4 Second level 8.50 Ft x 10.33 Ft Other
Extra Room 5 Basement 9.25 Ft x 2.50 Ft Other
Extra Room 6 Lower level Measurements not available 4pc Bathroom
Interior
Heating , In Floor Heating
Cooling Central air conditioning
Flooring Carpeted, Ceramic Tile, Vinyl
Fireplaces Number 1
Exterior
Garage Yes
Garage Spaces 3.0
Garage Description 3
Fence Fence
Waterfront No
View Y/N No
Total Parking Spaces 3
Private Pool No
Building
Lot Description Landscaped
Story 2
Others
Ownership Freehold
GET MORE INFORMATION





