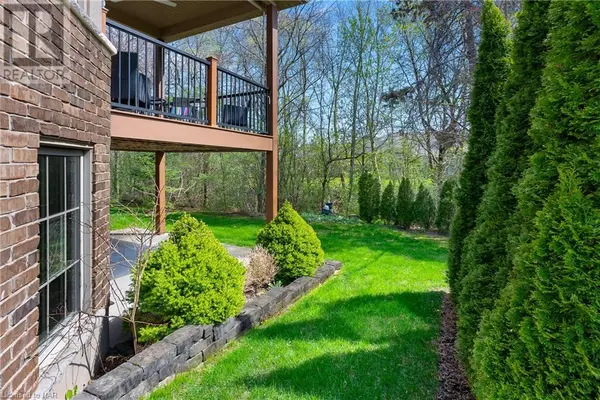
UPDATED:
Key Details
Property Type Townhouse
Sub Type Townhouse
Listing Status Active
Purchase Type For Sale
Square Footage 2,362 sqft
Price per Sqft $380
Subdivision 208 - Mt. Carmel
MLS® Listing ID 40631775
Style Bungalow
Bedrooms 3
Half Baths 1
Condo Fees $253/mo
Originating Board Niagara Association of REALTORS®
Year Built 2014
Property Description
Location
Province ON
Rooms
Extra Room 1 Basement Measurements not available 4pc Bathroom
Extra Room 2 Basement 8'11'' x 17'4'' Sitting room
Extra Room 3 Basement Measurements not available Storage
Extra Room 4 Basement 10'1'' x 9'9'' Office
Extra Room 5 Basement 11'11'' x 12'4'' Bedroom
Extra Room 6 Basement 16'9'' x 14'3'' Recreation room
Interior
Heating Forced air,
Cooling Central air conditioning
Exterior
Garage Yes
Community Features Quiet Area
Waterfront No
View Y/N Yes
View View of water
Total Parking Spaces 4
Private Pool No
Building
Lot Description Lawn sprinkler
Story 1
Sewer Municipal sewage system
Architectural Style Bungalow
Others
Ownership Condominium
GET MORE INFORMATION





