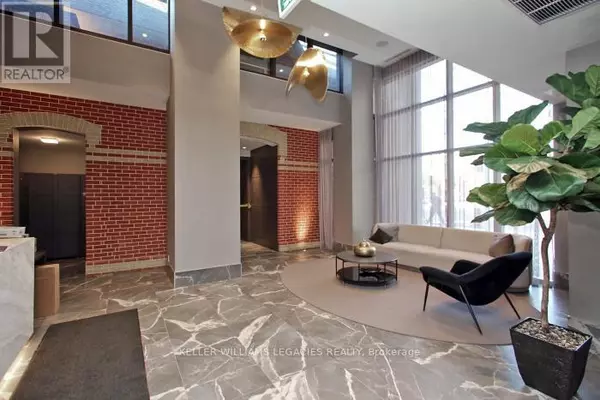REQUEST A TOUR If you would like to see this home without being there in person, select the "Virtual Tour" option and your agent will contact you to discuss available opportunities.
In-PersonVirtual Tour

$714,900
Est. payment /mo
2 Beds
2 Baths
699 SqFt
UPDATED:
Key Details
Property Type Condo
Sub Type Condominium/Strata
Listing Status Active
Purchase Type For Sale
Square Footage 699 sqft
Price per Sqft $1,022
Subdivision East End-Danforth
MLS® Listing ID E9251496
Bedrooms 2
Condo Fees $450/mo
Originating Board Toronto Regional Real Estate Board
Property Description
Welcome to this brand new condo with 2 bedrooms and 2 bathrooms. This open concept south-west facing unit offers breathtaking skyline views and plenty of natural sunlight. Experience modern living in the heart of the city. Located just minutes away from the subway station, parks, and grocery stores, convenience is at your doorstep **** EXTRAS **** BBQ Area, Concierge, Party/ Meeting room, Gym (id:24570)
Location
Province ON
Rooms
Extra Room 1 Main level 2.87 m X 2.77 m Primary Bedroom
Extra Room 2 Main level 2.62 m X 2.47 m Bedroom 2
Extra Room 3 Main level 3.47 m X 2.71 m Dining room
Extra Room 4 Main level 2.87 m X 2.77 m Kitchen
Extra Room 5 Main level 3.47 m X 2.71 m Living room
Interior
Heating Forced air
Cooling Central air conditioning
Flooring Laminate
Exterior
Garage Yes
Community Features Pet Restrictions
Waterfront No
View Y/N No
Private Pool No
Others
Ownership Condominium/Strata
GET MORE INFORMATION





