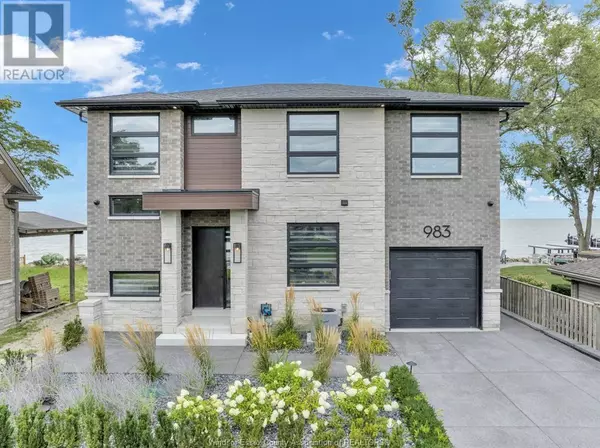
UPDATED:
Key Details
Property Type Single Family Home
Sub Type Freehold
Listing Status Active
Purchase Type For Sale
MLS® Listing ID 24018781
Style Ranch
Bedrooms 3
Half Baths 1
Originating Board Windsor-Essex County Association of REALTORS®
Year Built 2023
Property Description
Location
Province ON
Rooms
Extra Room 1 Second level Measurements not available 4pc Ensuite bath
Extra Room 2 Second level Measurements not available 4pc Bathroom
Extra Room 3 Second level Measurements not available Family room/Fireplace
Extra Room 4 Second level Measurements not available Primary Bedroom
Extra Room 5 Second level Measurements not available Bedroom
Extra Room 6 Main level Measurements not available 2pc Bathroom
Interior
Heating Forced air,
Flooring Ceramic/Porcelain, Hardwood
Fireplaces Type Insert, Insert
Exterior
Garage Yes
Waterfront Yes
View Y/N No
Private Pool No
Building
Lot Description Landscaped
Story 2
Sewer Septic System
Architectural Style Ranch
Others
Ownership Freehold
GET MORE INFORMATION





