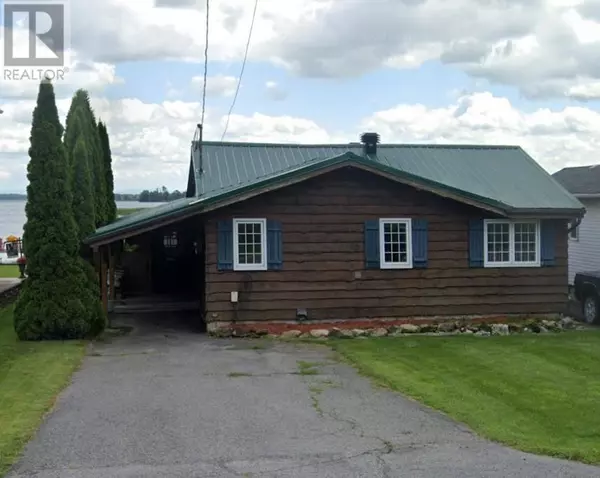
UPDATED:
Key Details
Property Type Single Family Home
Sub Type Freehold
Listing Status Active
Purchase Type For Sale
Subdivision Summerstown
MLS® Listing ID 1405222
Style Bungalow
Bedrooms 3
Originating Board Cornwall & District Real Estate Board
Year Built 1950
Property Description
Location
Province ON
Rooms
Extra Room 1 Main level 28'0\" x 11'6\" Living room
Extra Room 2 Main level 19'0\" x 12'0\" Kitchen
Extra Room 3 Main level 14'0\" x 8'9\" Primary Bedroom
Extra Room 4 Main level 10'6\" x 7'0\" Bedroom
Extra Room 5 Main level 8'3\" x 7'10\" Laundry room
Extra Room 6 Main level Measurements not available 4pc Bathroom
Interior
Heating Baseboard heaters
Cooling None
Flooring Wall-to-wall carpet, Ceramic
Exterior
Garage Yes
Waterfront Yes
View Y/N No
Total Parking Spaces 3
Private Pool No
Building
Story 1
Sewer Septic System
Architectural Style Bungalow
Others
Ownership Freehold
GET MORE INFORMATION





