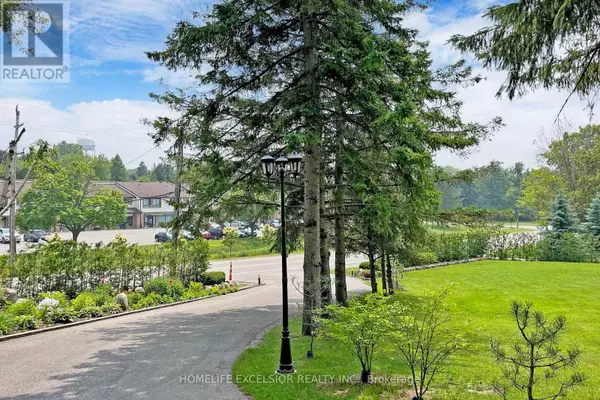
UPDATED:
Key Details
Property Type Single Family Home
Sub Type Freehold
Listing Status Active
Purchase Type For Sale
Square Footage 3,499 sqft
Price per Sqft $568
Subdivision Holland Landing
MLS® Listing ID N9256050
Bedrooms 4
Half Baths 1
Originating Board Toronto Regional Real Estate Board
Property Description
Location
Province ON
Rooms
Extra Room 1 Basement 10 m X 8 m Recreational, Games room
Extra Room 2 Lower level 7 m X 4.4 m Bedroom 3
Extra Room 3 Lower level 7 m X 4 m Family room
Extra Room 4 Upper Level 4.3 m X 4.5 m Primary Bedroom
Extra Room 5 Upper Level 4.4 m X 3.6 m Bedroom
Extra Room 6 Upper Level 4.4 m X 3.6 m Bedroom 2
Interior
Heating Forced air
Cooling Central air conditioning
Flooring Hardwood
Exterior
Garage Yes
Waterfront No
View Y/N No
Total Parking Spaces 12
Private Pool No
Building
Story 1.5
Sewer Septic System
Others
Ownership Freehold
GET MORE INFORMATION





