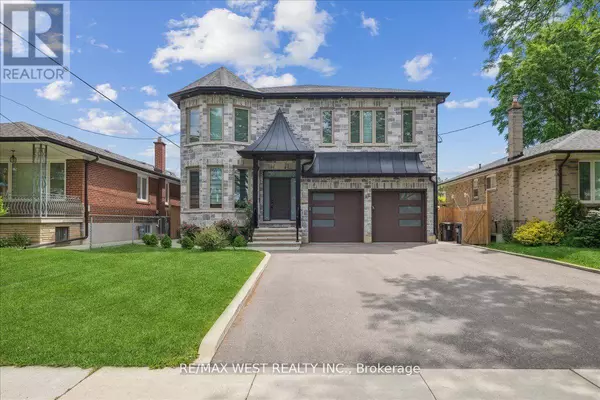REQUEST A TOUR If you would like to see this home without being there in person, select the "Virtual Tour" option and your agent will contact you to discuss available opportunities.
In-PersonVirtual Tour

$2,198,000
Est. payment /mo
8 Beds
5 Baths
UPDATED:
Key Details
Property Type Single Family Home
Sub Type Freehold
Listing Status Active
Purchase Type For Sale
Subdivision Downsview-Roding-Cfb
MLS® Listing ID W9256240
Bedrooms 8
Half Baths 1
Originating Board Toronto Regional Real Estate Board
Property Description
Magnificent Newly-Built Custom Home In Prime Toronto Neighbourhood!! Look No Further, This One Has It All! Grand Foyer Leading To Over 5,000 S/F Of Spacious, Open Concept Living Space Featuring Soaring 18' Ceiling On The Main Floor, Large Modern Kitchen With Centre Island And B/I Appliances, Large Family Room W/Gas Fireplace, Main Floor Office/Den/Bedroom, Primary Bedroom With Walk-In Closet, Secondary Bedrooms Each W/Semi-Ensuites, Full Main Floor Laundry. Finished Basement With Separate Entrance Leading To Two Self-Contained Units (2 Bedroom/Kitchen/Living + 1Bedroom/Kitchen/Living). Spacious Covered Deck. Large 9-Car Driveway. Amazing Opportunity -- Move-In Ready!!! (id:24570)
Location
Province ON
Rooms
Extra Room 1 Second level 5.75 m X 4.6 m Primary Bedroom
Extra Room 2 Second level 5 m X 3.5 m Bedroom 2
Extra Room 3 Second level 5 m X 3.5 m Bedroom 3
Extra Room 4 Second level 6.3 m X 3.2 m Bedroom 4
Extra Room 5 Basement 4.9 m X 3.8 m Bedroom
Extra Room 6 Basement 4.9 m X 4.8 m Living room
Interior
Heating Forced air
Cooling Central air conditioning
Exterior
Garage Yes
Waterfront No
View Y/N No
Total Parking Spaces 11
Private Pool No
Building
Story 2
Sewer Sanitary sewer
Others
Ownership Freehold
GET MORE INFORMATION





