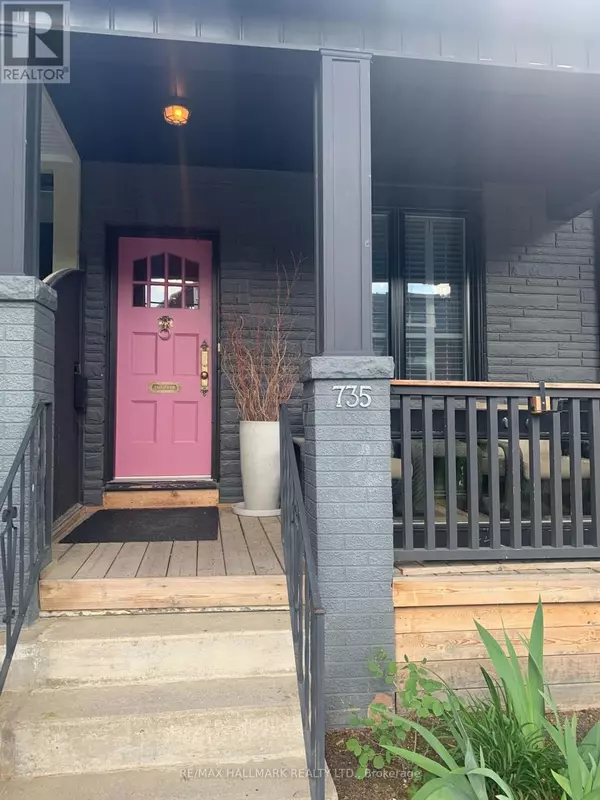
UPDATED:
Key Details
Property Type Single Family Home
Sub Type Freehold
Listing Status Active
Purchase Type For Rent
Subdivision Palmerston-Little Italy
MLS® Listing ID C9256311
Bedrooms 4
Half Baths 2
Originating Board Toronto Regional Real Estate Board
Property Description
Location
Province ON
Rooms
Extra Room 1 Second level 5.23 m X 3.61 m Family room
Extra Room 2 Second level 4.15 m X 3.63 m Primary Bedroom
Extra Room 3 Third level 4.19 m X 3.05 m Bedroom
Extra Room 4 Third level 4.19 m X 3.12 m Bedroom
Extra Room 5 Ground level 4.19 m X 3.68 m Living room
Extra Room 6 Ground level 4.29 m X 3.28 m Dining room
Interior
Heating Forced air
Cooling Central air conditioning
Exterior
Garage Yes
Waterfront No
View Y/N No
Total Parking Spaces 1
Private Pool No
Building
Story 3
Sewer Sanitary sewer
Others
Ownership Freehold
Acceptable Financing Monthly
Listing Terms Monthly
GET MORE INFORMATION





