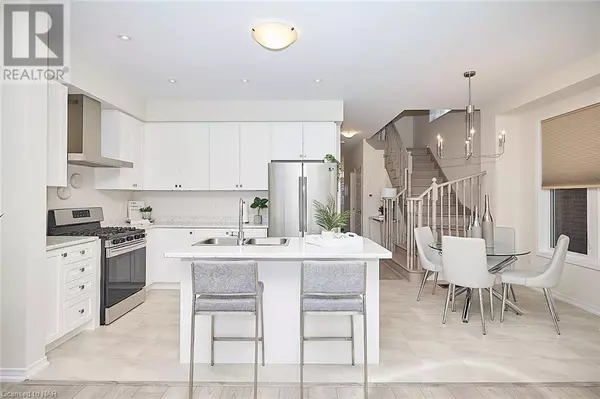
UPDATED:
Key Details
Property Type Single Family Home
Sub Type Freehold
Listing Status Active
Purchase Type For Sale
Square Footage 1,697 sqft
Price per Sqft $436
Subdivision 222 - Brown
MLS® Listing ID 40633023
Style 2 Level
Bedrooms 3
Half Baths 1
Originating Board Niagara Association of REALTORS®
Year Built 2020
Property Description
Location
Province ON
Rooms
Extra Room 1 Second level 5'9'' x 9'8'' Laundry room
Extra Room 2 Second level Measurements not available 4pc Bathroom
Extra Room 3 Second level 8'10'' x 10'5'' Bedroom
Extra Room 4 Second level 10'4'' x 10'5'' Bedroom
Extra Room 5 Second level Measurements not available Full bathroom
Extra Room 6 Second level 13'5'' x 15'0'' Primary Bedroom
Interior
Heating Forced air,
Cooling Central air conditioning
Exterior
Garage Yes
Community Features School Bus
Waterfront No
View Y/N No
Total Parking Spaces 3
Private Pool No
Building
Story 2
Sewer Municipal sewage system
Architectural Style 2 Level
Others
Ownership Freehold
GET MORE INFORMATION





