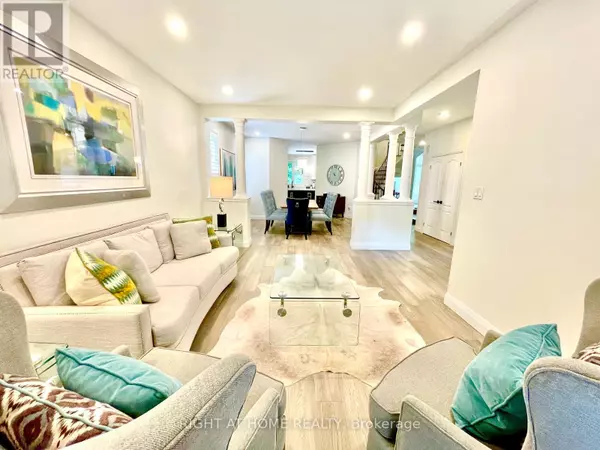
UPDATED:
Key Details
Property Type Single Family Home
Sub Type Freehold
Listing Status Active
Purchase Type For Rent
Square Footage 3,499 sqft
Subdivision Iroquois Ridge North
MLS® Listing ID W9258734
Bedrooms 5
Half Baths 1
Originating Board Toronto Regional Real Estate Board
Property Description
Location
Province ON
Rooms
Extra Room 1 Second level 3.71 m X 3.66 m Bedroom 4
Extra Room 2 Second level 4.5 m X 2.84 m Loft
Extra Room 3 Second level 6.81 m X 4.24 m Bedroom
Extra Room 4 Second level 4.57 m X 3.66 m Bedroom 2
Extra Room 5 Second level 4.98 m X 3.68 m Bedroom 3
Extra Room 6 Main level 5.21 m X 3.66 m Living room
Interior
Heating Forced air
Cooling Central air conditioning
Fireplaces Number 1
Exterior
Garage Yes
Waterfront No
View Y/N No
Total Parking Spaces 6
Private Pool Yes
Building
Lot Description Lawn sprinkler
Story 2
Sewer Sanitary sewer
Others
Ownership Freehold
Acceptable Financing Monthly
Listing Terms Monthly
GET MORE INFORMATION





