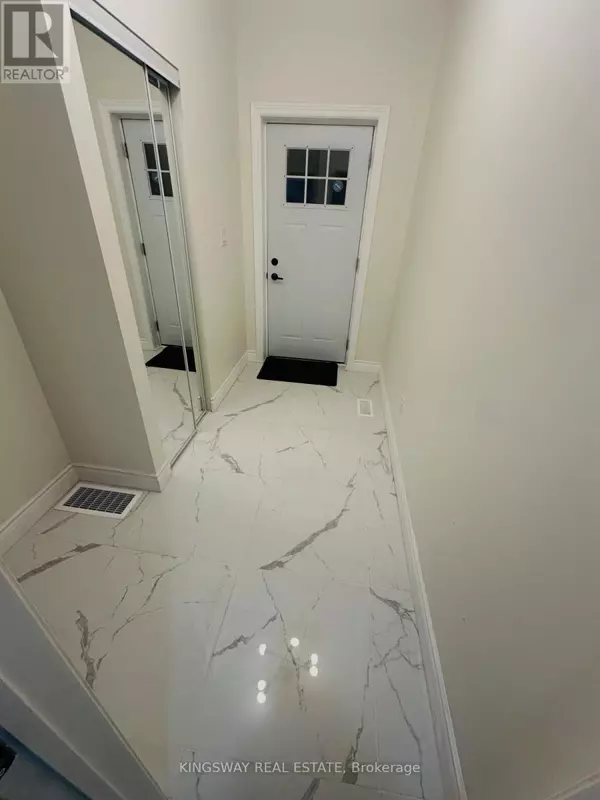REQUEST A TOUR If you would like to see this home without being there in person, select the "Virtual Tour" option and your agent will contact you to discuss available opportunities.
In-PersonVirtual Tour

$599,000
Est. payment /mo
5 Beds
2 Baths
1,499 SqFt
UPDATED:
Key Details
Property Type Single Family Home
Sub Type Freehold
Listing Status Active
Purchase Type For Sale
Square Footage 1,499 sqft
Price per Sqft $399
Subdivision Central
MLS® Listing ID X9271595
Bedrooms 5
Originating Board Toronto Regional Real Estate Board
Property Description
welcome to this beautiful 2 and half story brick detached home that has been incredibly professionally renovated from top to bottom,with 5 beds, two bathrooms,two kitchens,two laundries, and basement has separate entrance.The mail floor feature a large entryway leading to the open concept of modern kitchen and dinning room and a modern new bath.on ist floor there are two bedroom with modern open concept dining room and two bed rooms and a bath room.the 2nd floor also have independent bed rooms and a provision of third floor.the following items are all new in the house. NEW ROOF, NEW APPLIANCES, NEW WATERPROOF FLOORING,--NEW HVAC SYSTEM, WATER HEATER, NEW PLUMBING ,AND ELECTRIC WORK, COMPLETE WATER PROOFING WITH SUMP PUMP AND NEW CONCRETE WORK IN BASEMENT AND AROUND THE HOUSE,NEW BLINDS,NEW FEN; NOTE-The house can accommodate in laws also. **** EXTRAS **** Fridge, Oven, Microwave, Dishwasher, Washer (2), Dryer, AC, Water Heater, New Blinds (id:24570)
Location
Province ON
Rooms
Extra Room 1 Second level 2.97 m X 2.92 m Bedroom
Extra Room 2 Second level 2.97 m X 3.53 m Bedroom
Extra Room 3 Second level 3 m X 2.89 m Kitchen
Extra Room 4 Second level 1.4 m X 2.2 m Bathroom
Extra Room 5 Main level 4.35 m X 2.43 m Bedroom
Extra Room 6 Main level 3.26 m X 2.16 m Bedroom 2
Interior
Heating Forced air
Cooling Central air conditioning
Flooring Vinyl, Tile
Exterior
Garage No
Waterfront No
View Y/N No
Private Pool No
Building
Story 2.5
Sewer Sanitary sewer
Others
Ownership Freehold
GET MORE INFORMATION





