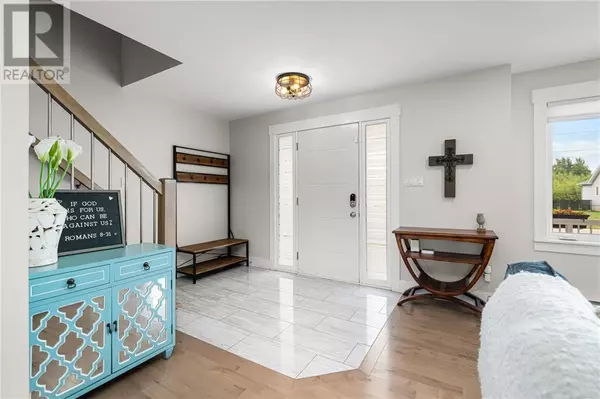
UPDATED:
Key Details
Property Type Single Family Home
Sub Type Freehold
Listing Status Active
Purchase Type For Sale
Square Footage 1,992 sqft
Price per Sqft $288
MLS® Listing ID M161704
Style 2 Level
Bedrooms 5
Half Baths 1
Originating Board New Brunswick Real Estate Board
Year Built 2020
Lot Size 6,329 Sqft
Acres 6329.179
Property Description
Location
Province NB
Rooms
Extra Room 1 Second level 7'7'' x 6'5'' 4pc Bathroom
Extra Room 2 Second level 12'5'' x 17'7'' Family room
Extra Room 3 Second level 9'5'' x 15'5'' Bedroom
Extra Room 4 Second level 10'5'' x 9'10'' Bedroom
Extra Room 5 Second level 10'7'' x 10'7'' Bedroom
Extra Room 6 Second level 15'5'' x 12'0'' Bedroom
Interior
Heating Baseboard heaters, Heat Pump,
Cooling Heat Pump
Flooring Laminate, Porcelain Tile, Hardwood
Fireplaces Number 1
Exterior
Garage Yes
Waterfront No
View Y/N No
Private Pool No
Building
Lot Description Landscaped
Sewer Municipal sewage system
Architectural Style 2 Level
Others
Ownership Freehold
GET MORE INFORMATION





