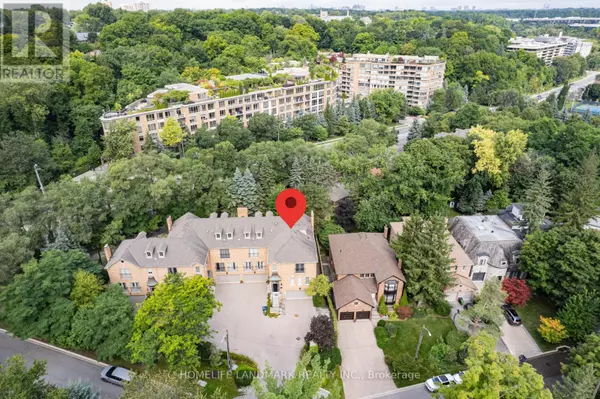
UPDATED:
Key Details
Property Type Townhouse
Sub Type Townhouse
Listing Status Active
Purchase Type For Sale
Square Footage 3,499 sqft
Price per Sqft $739
Subdivision Bridle Path-Sunnybrook-York Mills
MLS® Listing ID C9283662
Style Multi-level
Bedrooms 4
Half Baths 1
Condo Fees $1,071/mo
Originating Board Toronto Regional Real Estate Board
Property Description
Location
Province ON
Rooms
Extra Room 1 Second level 4.9 m X 4.24 m Primary Bedroom
Extra Room 2 Second level 5.28 m X 3.45 m Bedroom 2
Extra Room 3 Second level 3.33 m X 3.12 m Bedroom 3
Extra Room 4 Lower level 5.46 m X 5.03 m Family room
Extra Room 5 Lower level 2.87 m X 2.46 m Office
Extra Room 6 Main level 5.26 m X 5.11 m Living room
Interior
Heating Forced air
Cooling Central air conditioning
Flooring Hardwood, Carpeted
Exterior
Garage Yes
Community Features Pet Restrictions
Waterfront No
View Y/N No
Total Parking Spaces 4
Private Pool No
Building
Architectural Style Multi-level
Others
Ownership Condominium/Strata
GET MORE INFORMATION





