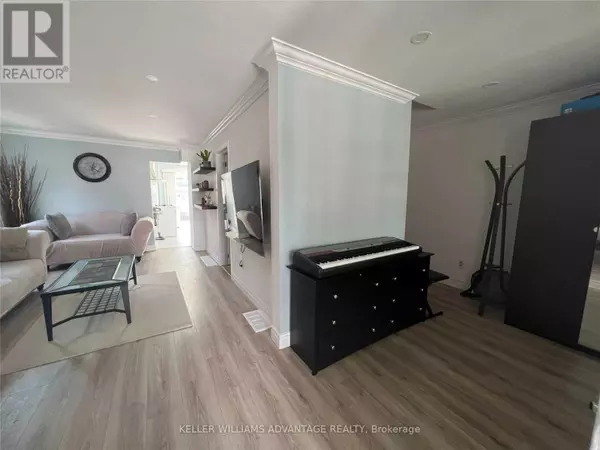
UPDATED:
Key Details
Property Type Single Family Home
Sub Type Freehold
Listing Status Active
Purchase Type For Rent
Subdivision Birchcliffe-Cliffside
MLS® Listing ID E9284827
Bedrooms 4
Originating Board Toronto Regional Real Estate Board
Property Description
Location
Province ON
Rooms
Extra Room 1 Second level 4.25 m X 3.56 m Primary Bedroom
Extra Room 2 Second level 4.25 m X 2.56 m Bedroom 2
Extra Room 3 Main level 7.13 m X 5.98 m Living room
Extra Room 4 Main level 5.49 m X 2.13 m Sunroom
Extra Room 5 Main level 4.11 m X 3.08 m Kitchen
Extra Room 6 Main level 3.01 m X 2.54 m Bedroom 3
Interior
Heating Forced air
Cooling Central air conditioning
Flooring Laminate
Exterior
Garage No
Fence Fenced yard
Waterfront No
View Y/N No
Total Parking Spaces 2
Private Pool No
Building
Story 1.5
Sewer Sanitary sewer
Others
Ownership Freehold
Acceptable Financing Monthly
Listing Terms Monthly
GET MORE INFORMATION





