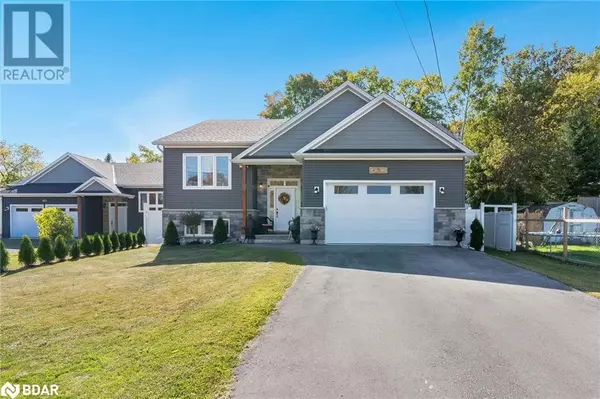
UPDATED:
Key Details
Property Type Single Family Home
Sub Type Freehold
Listing Status Active
Purchase Type For Sale
Square Footage 2,513 sqft
Price per Sqft $328
Subdivision Ta77 - Port Mcnicoll
MLS® Listing ID 40640040
Style Raised bungalow
Bedrooms 5
Originating Board Barrie & District Association of REALTORS® Inc.
Year Built 2021
Property Description
Location
Province ON
Rooms
Extra Room 1 Basement Measurements not available 3pc Bathroom
Extra Room 2 Basement 10'11'' x 10'8'' Bedroom
Extra Room 3 Basement 10'11'' x 10'9'' Bedroom
Extra Room 4 Basement 14'8'' x 11'11'' Recreation room
Extra Room 5 Basement 12'6'' x 11'8'' Kitchen
Extra Room 6 Main level Measurements not available 4pc Bathroom
Interior
Heating Forced air,
Cooling Central air conditioning
Fireplaces Number 2
Exterior
Garage Yes
Fence Fence
Community Features Quiet Area
Waterfront No
View Y/N No
Total Parking Spaces 6
Private Pool No
Building
Story 1
Sewer Municipal sewage system
Architectural Style Raised bungalow
Others
Ownership Freehold
GET MORE INFORMATION





