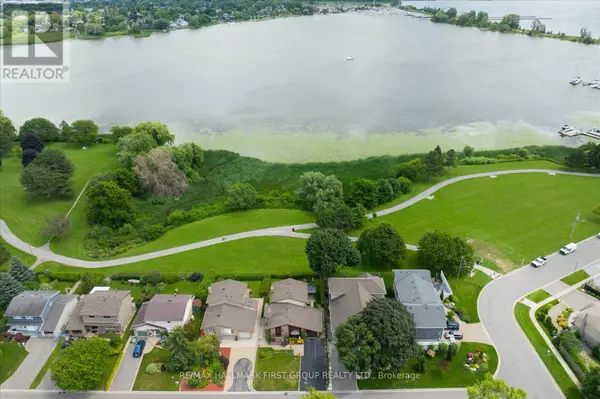
UPDATED:
Key Details
Property Type Single Family Home
Sub Type Freehold
Listing Status Active
Purchase Type For Sale
Square Footage 1,999 sqft
Price per Sqft $650
Subdivision West Shore
MLS® Listing ID E9295659
Bedrooms 4
Half Baths 1
Originating Board Toronto Regional Real Estate Board
Property Description
Location
Province ON
Rooms
Extra Room 1 Basement 5.9 m X 5.1 m Recreational, Games room
Extra Room 2 Lower level 6 m X 3.8 m Family room
Extra Room 3 Lower level 3.1 m X 3.2 m Bedroom 4
Extra Room 4 Lower level 1.5 m X 2.8 m Laundry room
Extra Room 5 Main level 4.7 m X 4.1 m Living room
Extra Room 6 Main level 3.3 m X 2.4 m Dining room
Interior
Heating Forced air
Cooling Central air conditioning
Flooring Hardwood, Ceramic, Laminate, Carpeted
Fireplaces Number 2
Exterior
Garage Yes
Waterfront No
View Y/N Yes
View Direct Water View
Total Parking Spaces 4
Private Pool No
Building
Lot Description Landscaped
Sewer Sanitary sewer
Others
Ownership Freehold
GET MORE INFORMATION





