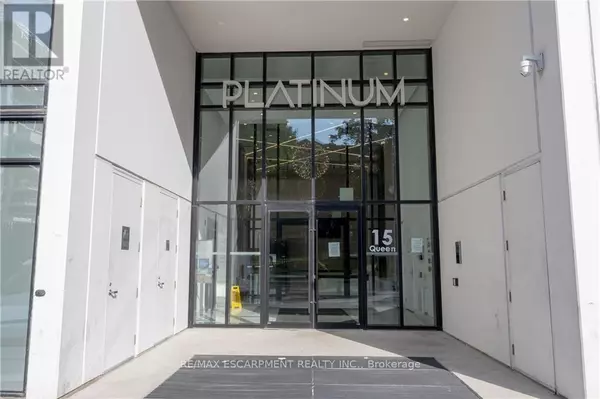
UPDATED:
Key Details
Property Type Condo
Sub Type Condominium/Strata
Listing Status Active
Purchase Type For Sale
Square Footage 799 sqft
Price per Sqft $874
Subdivision Central
MLS® Listing ID X9295697
Bedrooms 2
Condo Fees $384/mo
Originating Board Toronto Regional Real Estate Board
Property Description
Location
Province ON
Rooms
Extra Room 1 Main level 3.63 m X 3.78 m Kitchen
Extra Room 2 Main level 3.35 m X 3.78 m Living room
Extra Room 3 Main level 3.17 m X 2.74 m Primary Bedroom
Extra Room 4 Main level Measurements not available Bathroom
Extra Room 5 Main level Measurements not available Bathroom
Extra Room 6 Main level 2.95 m X 2.82 m Bedroom 2
Interior
Heating Forced air
Cooling Central air conditioning
Exterior
Garage Yes
Community Features Pet Restrictions
Waterfront No
View Y/N Yes
View View
Total Parking Spaces 1
Private Pool No
Others
Ownership Condominium/Strata
GET MORE INFORMATION





