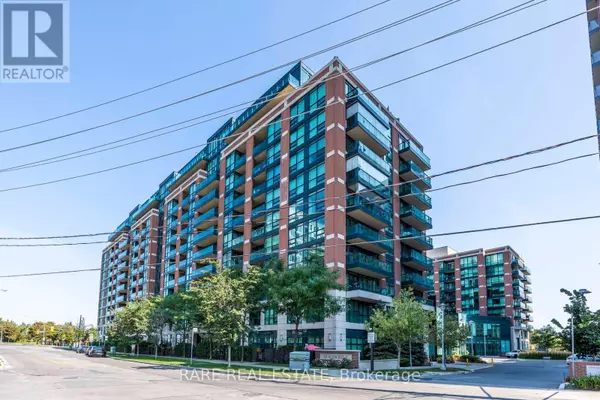REQUEST A TOUR If you would like to see this home without being there in person, select the "Virtual Tour" option and your agent will contact you to discuss available opportunities.
In-PersonVirtual Tour

$574,900
Est. payment /mo
2 Beds
1 Bath
599 SqFt
UPDATED:
Key Details
Property Type Condo
Sub Type Condominium/Strata
Listing Status Active
Purchase Type For Sale
Square Footage 599 sqft
Price per Sqft $959
Subdivision Clanton Park
MLS® Listing ID C9296773
Bedrooms 2
Condo Fees $480/mo
Originating Board Toronto Regional Real Estate Board
Property Description
Move In Quickly! This Spectacular One Bedroom + Den Unit Features High Ceilings, Luxurious Finishes, And An Expansive Terrace. This West-Facing Space Captures Ample Natural Sunlight And Is Great For Entertaining Alike. Engineered Hardwood And Pot Lights Throughout With A Kitchen Featuring Stainless Steel Appliances, Granite Countertops And An Eat-In Breakfast Bar. All Of This Within Walking Distance To Shopping, Restaurants And Amenities, While Also Being A Short Walk From The Subway. A True Gem That Awaits The Opportunity To Be Yours! **** EXTRAS **** Includes Custom Built-Ins, All Light Fixtures And Blinds/Window Coverings. One Parking, One Locker Included, Top Notch Amenities Including Indoor Pool, Guest Suite, Exercise Room And Much More. (id:24570)
Location
Province ON
Rooms
Extra Room 1 Main level 2.44 m X 2.44 m Kitchen
Extra Room 2 Main level 5.08 m X 3.48 m Dining room
Extra Room 3 Main level 5.08 m X 3.48 m Living room
Extra Room 4 Main level 2.95 m X 1.83 m Den
Extra Room 5 Main level 2.87 m X 2.82 m Bedroom
Interior
Heating Forced air
Cooling Central air conditioning
Exterior
Garage Yes
Community Features Pet Restrictions
Waterfront No
View Y/N No
Total Parking Spaces 1
Private Pool No
Others
Ownership Condominium/Strata
GET MORE INFORMATION





