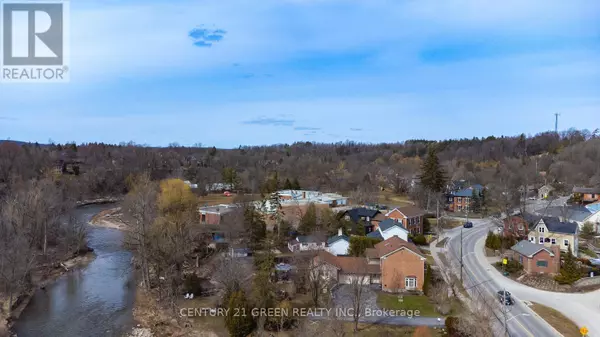
UPDATED:
Key Details
Property Type Single Family Home
Sub Type Freehold
Listing Status Active
Purchase Type For Sale
Square Footage 1,999 sqft
Price per Sqft $800
Subdivision Glen Williams
MLS® Listing ID W9297801
Bedrooms 3
Originating Board Toronto Regional Real Estate Board
Property Description
Location
Province ON
Rooms
Extra Room 1 Second level 4.98 m X 4.09 m Primary Bedroom
Extra Room 2 Second level 4.29 m X 2.82 m Bedroom 2
Extra Room 3 Second level 4.27 m X 2.87 m Bedroom 3
Extra Room 4 Second level 3.05 m X 2.31 m Other
Extra Room 5 Main level 3.28 m X 4.22 m Kitchen
Extra Room 6 Main level 4.32 m X 3.68 m Dining room
Interior
Heating Radiant heat
Cooling Central air conditioning
Flooring Hardwood
Exterior
Garage Yes
Waterfront No
View Y/N Yes
View Direct Water View
Total Parking Spaces 10
Private Pool No
Building
Story 2
Sewer Holding Tank
Others
Ownership Freehold
GET MORE INFORMATION





