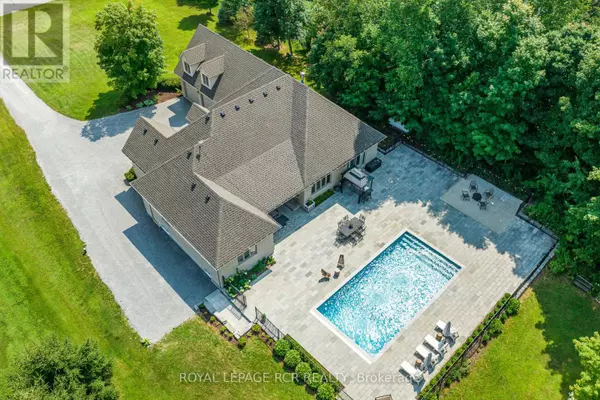
OPEN HOUSE
Sun Nov 03, 1:00pm - 3:00pm
UPDATED:
Key Details
Property Type Single Family Home
Sub Type Freehold
Listing Status Active
Purchase Type For Sale
Subdivision Rural East Gwillimbury
MLS® Listing ID N9300602
Bedrooms 4
Half Baths 1
Originating Board Toronto Regional Real Estate Board
Property Description
Location
Province ON
Rooms
Extra Room 1 Basement 8.62 m X 7.35 m Recreational, Games room
Extra Room 2 Main level 5.81 m X 5.39 m Great room
Extra Room 3 Main level 4.18 m X 3.67 m Dining room
Extra Room 4 Main level 4.57 m X 3.68 m Kitchen
Extra Room 5 Main level 3.68 m X 3.05 m Eating area
Extra Room 6 Main level 3.67 m X 3.52 m Office
Interior
Heating Forced air
Cooling Central air conditioning
Flooring Hardwood, Laminate, Tile, Carpeted
Exterior
Garage Yes
Waterfront No
View Y/N No
Total Parking Spaces 14
Private Pool Yes
Building
Story 1
Sewer Septic System
Others
Ownership Freehold
GET MORE INFORMATION





