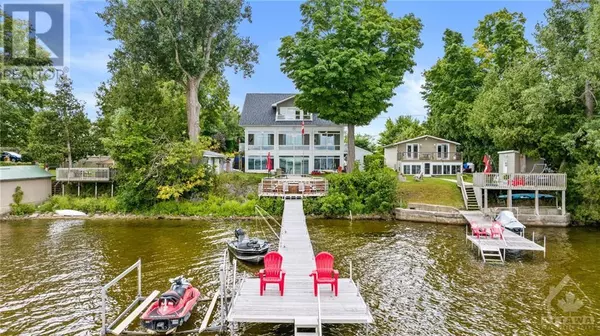
UPDATED:
Key Details
Property Type Single Family Home
Sub Type Freehold
Listing Status Active
Purchase Type For Sale
Subdivision Gardiner Shore
MLS® Listing ID 1408570
Bedrooms 5
Half Baths 1
Condo Fees $300/ann
Originating Board Ottawa Real Estate Board
Year Built 2007
Property Description
Location
Province ON
Rooms
Extra Room 1 Second level 14'3\" x 11'0\" Office
Extra Room 2 Second level 12'2\" x 12'10\" Bedroom
Extra Room 3 Second level 6'2\" x 6'0\" 3pc Ensuite bath
Extra Room 4 Second level 13'3\" x 9'1\" Bedroom
Extra Room 5 Second level 13'3\" x 9'4\" Bedroom
Extra Room 6 Second level 11'6\" x 5'0\" 4pc Bathroom
Interior
Heating Forced air, Hot water radiator heat
Cooling Central air conditioning
Flooring Wall-to-wall carpet, Mixed Flooring, Hardwood, Ceramic
Fireplaces Number 1
Exterior
Garage No
Waterfront Yes
View Y/N Yes
View Lake view
Total Parking Spaces 6
Private Pool No
Building
Lot Description Landscaped
Story 2
Sewer Septic System
Others
Ownership Freehold
GET MORE INFORMATION





