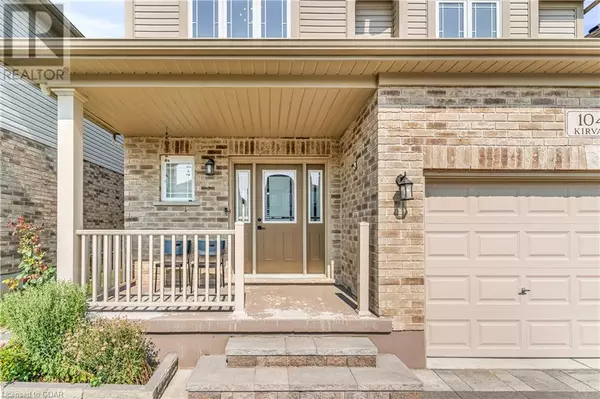
UPDATED:
Key Details
Property Type Single Family Home
Sub Type Freehold
Listing Status Active
Purchase Type For Rent
Square Footage 2,008 sqft
Subdivision 14 - Kortright East
MLS® Listing ID 40641950
Style 2 Level
Bedrooms 4
Half Baths 1
Originating Board OnePoint - Guelph
Property Description
Location
Province ON
Rooms
Extra Room 1 Second level Measurements not available 5pc Bathroom
Extra Room 2 Second level 13'11'' x 10'9'' Bedroom
Extra Room 3 Second level 13'11'' x 10'9'' Bedroom
Extra Room 4 Second level 14'8'' x 12'6'' Bedroom
Extra Room 5 Second level Measurements not available Full bathroom
Extra Room 6 Second level 14'3'' x 12'4'' Primary Bedroom
Interior
Heating Forced air
Cooling Central air conditioning
Exterior
Garage Yes
Fence Fence
Community Features Quiet Area
Waterfront No
View Y/N No
Total Parking Spaces 2
Private Pool No
Building
Story 2
Sewer Municipal sewage system
Architectural Style 2 Level
Others
Ownership Freehold
Acceptable Financing Monthly
Listing Terms Monthly
GET MORE INFORMATION





