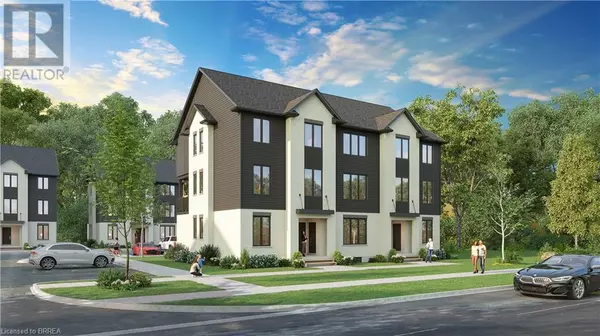
UPDATED:
Key Details
Property Type Condo
Sub Type Condominium
Listing Status Active
Purchase Type For Sale
Square Footage 1,371 sqft
Price per Sqft $448
Subdivision 2052 - Cainsville/Brookfield
MLS® Listing ID 40642087
Style 2 Level
Bedrooms 2
Half Baths 1
Condo Fees $333/mo
Originating Board Brantford Regional Real Estate Assn Inc
Property Description
Location
Province ON
Rooms
Extra Room 1 Lower level 4'6'' x 7'1'' Utility room
Extra Room 2 Lower level 5'2'' x 8'8'' Full bathroom
Extra Room 3 Lower level 11'0'' x 11'9'' Primary Bedroom
Extra Room 4 Lower level 3'5'' x 5'9'' Laundry room
Extra Room 5 Lower level 6'0'' x 8'6'' 4pc Bathroom
Extra Room 6 Lower level 10'1'' x 11'0'' Bedroom
Interior
Heating Forced air,
Cooling Central air conditioning
Exterior
Garage No
Waterfront No
View Y/N No
Total Parking Spaces 1
Private Pool No
Building
Story 2
Sewer Municipal sewage system
Architectural Style 2 Level
Others
Ownership Condominium
GET MORE INFORMATION





