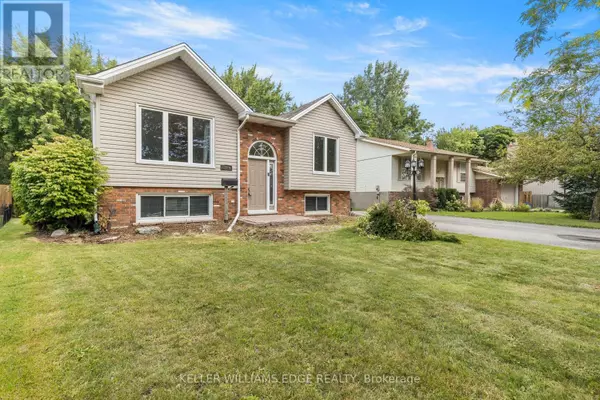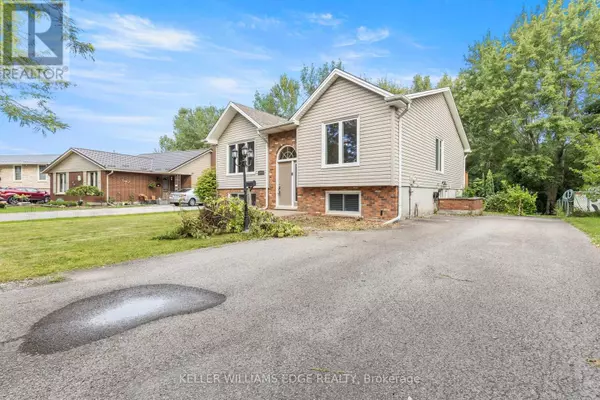
UPDATED:
Key Details
Property Type Single Family Home
Sub Type Freehold
Listing Status Active
Purchase Type For Sale
Square Footage 1,099 sqft
Price per Sqft $636
Subdivision Ascot
MLS® Listing ID X9304167
Style Raised bungalow
Bedrooms 5
Originating Board Toronto Regional Real Estate Board
Property Description
Location
Province ON
Rooms
Extra Room 1 Lower level 4.06 m X 3.35 m Bedroom
Extra Room 2 Lower level 3.91 m X 2.87 m Bedroom
Extra Room 3 Lower level 5 m X 3.66 m Living room
Extra Room 4 Lower level 3.66 m X 2.44 m Dining room
Extra Room 5 Lower level 5 m X 2.18 m Kitchen
Extra Room 6 Main level Measurements not available Foyer
Interior
Heating Forced air
Cooling Central air conditioning
Flooring Hardwood
Exterior
Garage No
Community Features Community Centre
Waterfront No
View Y/N No
Total Parking Spaces 4
Private Pool No
Building
Story 1
Sewer Sanitary sewer
Architectural Style Raised bungalow
Others
Ownership Freehold
GET MORE INFORMATION





