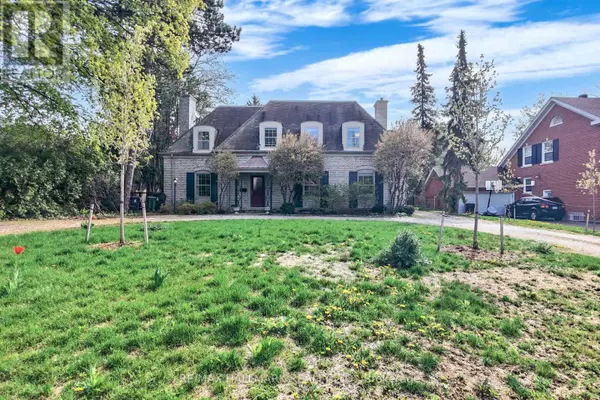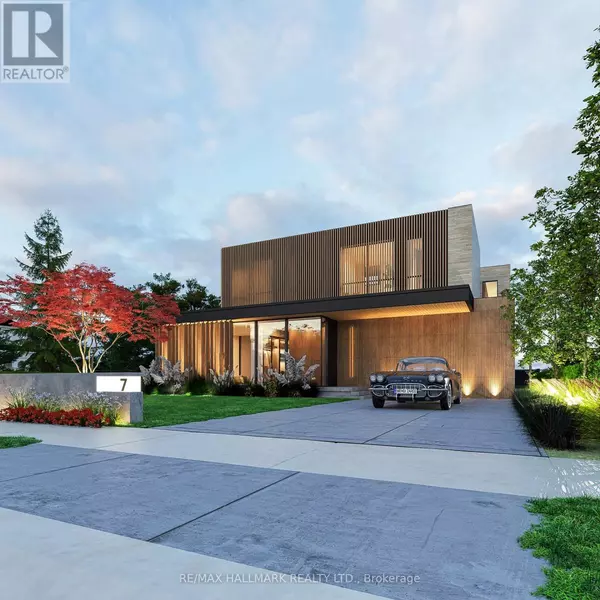
UPDATED:
Key Details
Property Type Single Family Home
Sub Type Freehold
Listing Status Active
Purchase Type For Sale
Subdivision St. Andrew-Windfields
MLS® Listing ID C9304436
Bedrooms 6
Half Baths 1
Originating Board Toronto Regional Real Estate Board
Property Description
Location
Province ON
Rooms
Extra Room 1 Second level 4.76 m X 4.22 m Primary Bedroom
Extra Room 2 Second level 3.69 m X 4.2 m Bedroom 2
Extra Room 3 Second level 4.91 m X 3.67 m Bedroom 3
Extra Room 4 Second level 3.53 m X 4.33 m Bedroom 4
Extra Room 5 Basement 7.15 m X 4.48 m Recreational, Games room
Extra Room 6 Basement 3.03 m X 2.95 m Study
Interior
Heating Forced air
Cooling Central air conditioning
Flooring Hardwood, Carpeted
Exterior
Garage Yes
Waterfront No
View Y/N No
Total Parking Spaces 17
Private Pool Yes
Building
Story 2
Sewer Sanitary sewer
Others
Ownership Freehold
GET MORE INFORMATION





