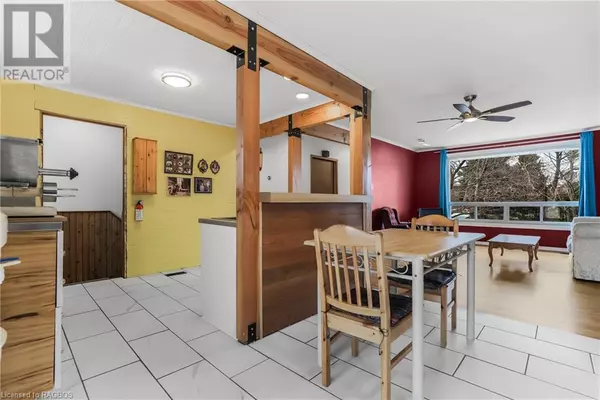
UPDATED:
Key Details
Property Type Single Family Home
Sub Type Freehold
Listing Status Active
Purchase Type For Sale
Square Footage 1,964 sqft
Price per Sqft $356
Subdivision Cw01-Collingwood
MLS® Listing ID 40629851
Style Bungalow
Bedrooms 4
Originating Board OnePoint - Grey Bruce Owen Sound
Property Description
Location
Province ON
Rooms
Extra Room 1 Lower level 17'5'' x 4'0'' Storage
Extra Room 2 Lower level 1'1'' x 1'1'' 3pc Bathroom
Extra Room 3 Lower level 12'2'' x 7'2'' Laundry room
Extra Room 4 Lower level 11'2'' x 7'10'' Utility room
Extra Room 5 Lower level 16'10'' x 10'0'' Living room
Extra Room 6 Lower level 24'4'' x 11'0'' Bedroom
Interior
Heating Forced air,
Cooling None
Exterior
Garage Yes
Community Features Quiet Area, Community Centre, School Bus
Waterfront No
View Y/N No
Total Parking Spaces 5
Private Pool No
Building
Story 1
Sewer Municipal sewage system
Architectural Style Bungalow
Others
Ownership Freehold
GET MORE INFORMATION





