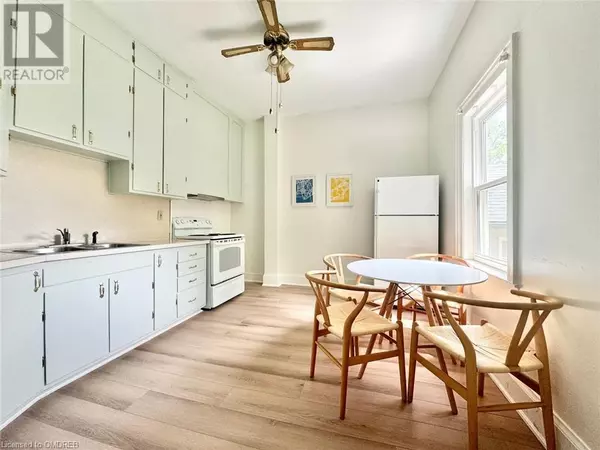
UPDATED:
Key Details
Property Type Single Family Home
Sub Type Freehold
Listing Status Active
Purchase Type For Sale
Square Footage 1,734 sqft
Price per Sqft $518
Subdivision 410 - Governor’S Rd
MLS® Listing ID 40640342
Style 2 Level
Bedrooms 4
Originating Board The Oakville, Milton & District Real Estate Board
Year Built 1900
Property Description
Location
Province ON
Rooms
Extra Room 1 Second level Measurements not available 3pc Bathroom
Extra Room 2 Second level 9'6'' x 12'0'' Bedroom
Extra Room 3 Second level 11'0'' x 12'0'' Bedroom
Extra Room 4 Second level 12'0'' x 9'6'' Bedroom
Extra Room 5 Second level 10'0'' x 12'0'' Bedroom
Extra Room 6 Basement 8'10'' x 11'3'' Cold room
Interior
Heating Radiant heat,
Cooling None
Exterior
Garage Yes
Community Features Quiet Area
Waterfront No
View Y/N No
Total Parking Spaces 3
Private Pool No
Building
Story 2
Sewer Municipal sewage system
Architectural Style 2 Level
Others
Ownership Freehold
GET MORE INFORMATION





