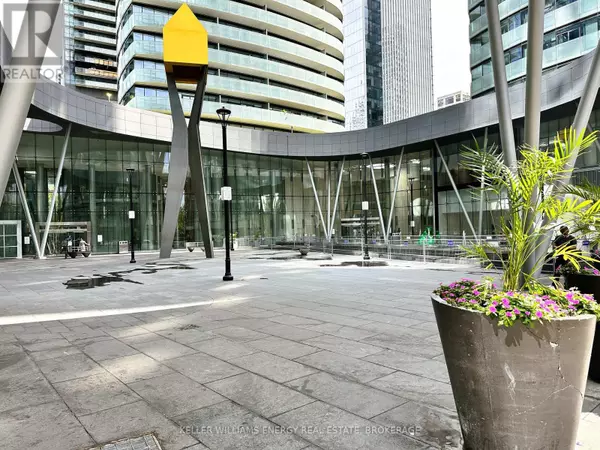REQUEST A TOUR If you would like to see this home without being there in person, select the "Virtual Tour" option and your agent will contact you to discuss available opportunities.
In-PersonVirtual Tour

$585,800
Est. payment /mo
2 Beds
1 Bath
499 SqFt
UPDATED:
Key Details
Property Type Condo
Sub Type Condominium/Strata
Listing Status Active
Purchase Type For Sale
Square Footage 499 sqft
Price per Sqft $1,173
Subdivision Waterfront Communities C1
MLS® Listing ID C9306815
Bedrooms 2
Condo Fees $511/mo
Originating Board Central Lakes Association of REALTORS®
Property Description
Discover urban sophistication with this stunning one-bedroom plus den, perfectly situated just 2 minutes from Union Station. Enjoy dazzling city views, expansive 9-foot ceilings, and floor-to-ceiling windows that bathe the space in natural light. The open-concept layout includes a designer kitchen with built-in appliances and a Juliette style balcony opening to enjoy the amazing views. Benefit from direct access to the underground PATH and be just steps away from Union Station, GO Train, CN Tower, Harbour front Centre, Scotiabank Arena, Rogers Centre, and the Financial and Entertainment Districts. With a Walk Score of 98 and a Transit Score of 100, this location is a walker's paradise. Whether you're seeking a stylish home or a smart investment, this unit is a perfect choice. Short-term rentals are allowed, adding flexibility to your investment potential. High End Luxury Amenities Including Gym, Indoor Pool, Jacuzzi, Steam Room, Sauna, Lounge, Party Room, All Appliances Included, 1 Locker Included.24 Hrs Security **** EXTRAS **** Asker Model 590 SQF 1 bedroom plus den. **Some Pictures have been virtually staged** (id:24570)
Location
Province ON
Rooms
Extra Room 1 Flat 7.22 m X 2.93 m Living room
Extra Room 2 Flat 7.22 m X 2.93 m Kitchen
Extra Room 3 Flat 3.23 m X 2.86 m Bedroom
Extra Room 4 Flat 2.83 m X 2.59 m Den
Extra Room 5 Flat 2.27 m X 1.46 m Bathroom
Interior
Cooling Central air conditioning
Flooring Hardwood, Carpeted, Ceramic
Exterior
Garage No
Community Features Pet Restrictions
Waterfront No
View Y/N No
Private Pool Yes
Others
Ownership Condominium/Strata
GET MORE INFORMATION





