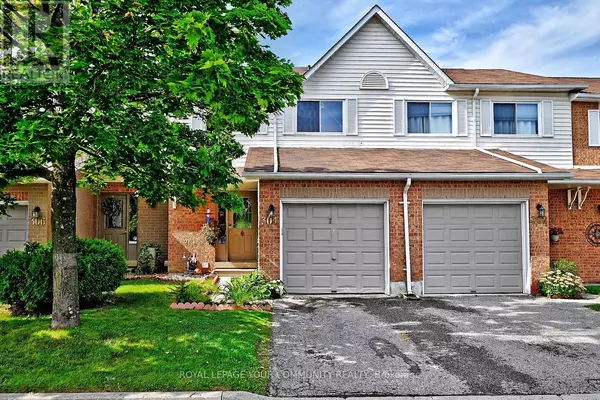
UPDATED:
Key Details
Property Type Townhouse
Sub Type Townhouse
Listing Status Active
Purchase Type For Sale
Square Footage 1,199 sqft
Price per Sqft $649
Subdivision Summerhill Estates
MLS® Listing ID N9305941
Bedrooms 3
Half Baths 1
Condo Fees $298/mo
Originating Board Toronto Regional Real Estate Board
Property Description
Location
Province ON
Rooms
Extra Room 1 Second level 5.05 m X 2.85 m Primary Bedroom
Extra Room 2 Second level 3.33 m X 3.66 m Bedroom 2
Extra Room 3 Second level 4.65 m X 2.51 m Bedroom 3
Extra Room 4 Basement 5.46 m X 3.27 m Recreational, Games room
Extra Room 5 Ground level 5.25 m X 2.53 m Living room
Extra Room 6 Ground level 3.1 m X 3.33 m Dining room
Interior
Heating Forced air
Cooling Central air conditioning
Exterior
Garage Yes
Community Features Pet Restrictions
Waterfront No
View Y/N No
Total Parking Spaces 2
Private Pool No
Building
Story 2
Others
Ownership Condominium/Strata
GET MORE INFORMATION





