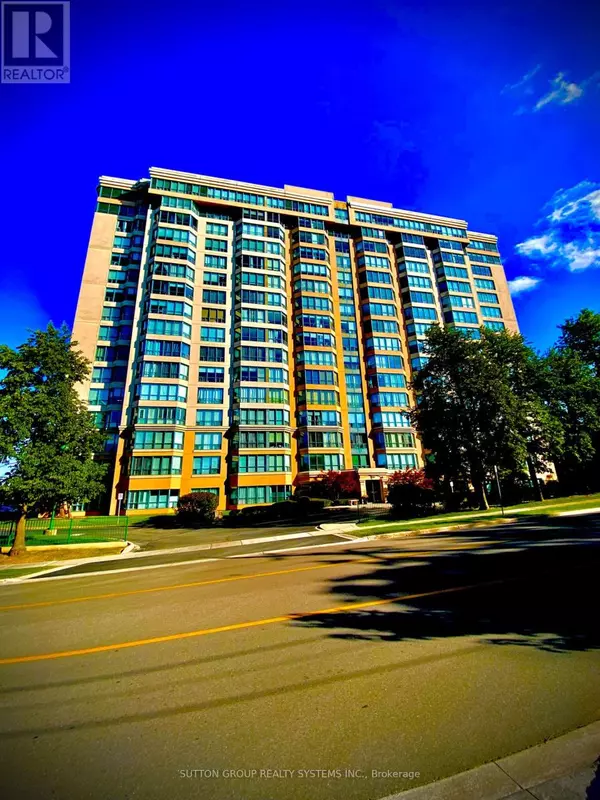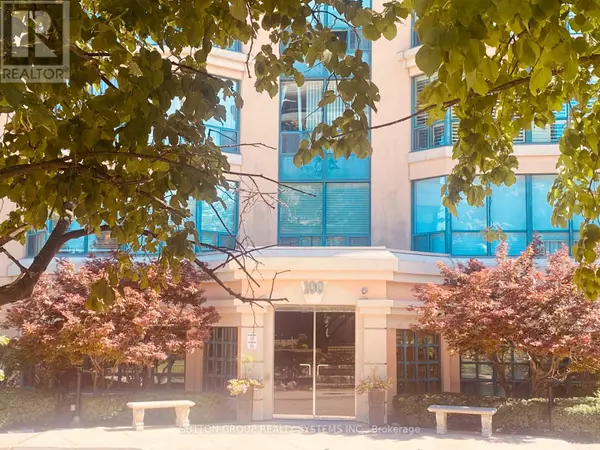
UPDATED:
Key Details
Property Type Condo
Sub Type Condominium/Strata
Listing Status Active
Purchase Type For Sale
Square Footage 999 sqft
Price per Sqft $729
Subdivision Old Milton
MLS® Listing ID W9308749
Bedrooms 2
Condo Fees $1,010/mo
Originating Board Toronto Regional Real Estate Board
Property Description
Location
Province ON
Rooms
Extra Room 1 Main level 8.06 m X 4.119 m Living room
Extra Room 2 Main level 8.06 m X 4.119 m Dining room
Extra Room 3 Main level 4.23 m X 2.467 m Kitchen
Extra Room 4 Main level 2.892 m X 2.656 m Eating area
Extra Room 5 Main level 5.929 m X 3.437 m Bedroom
Extra Room 6 Main level 3.605 m X 2.912 m Bedroom 2
Interior
Heating Forced air
Cooling Central air conditioning
Exterior
Garage Yes
Community Features Pet Restrictions
Waterfront No
View Y/N No
Total Parking Spaces 2
Private Pool Yes
Others
Ownership Condominium/Strata
GET MORE INFORMATION





