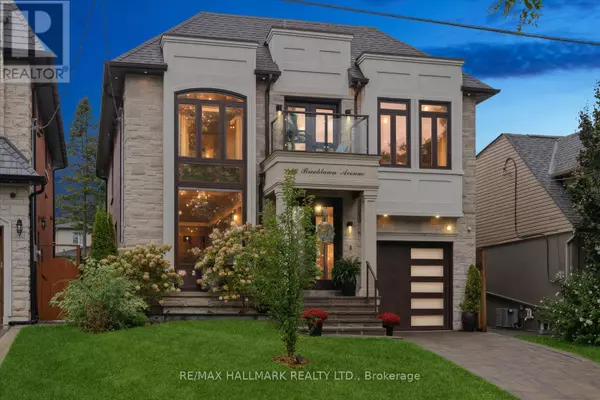
UPDATED:
Key Details
Property Type Single Family Home
Sub Type Freehold
Listing Status Active
Purchase Type For Sale
Square Footage 2,999 sqft
Price per Sqft $819
Subdivision Cliffcrest
MLS® Listing ID E9308692
Bedrooms 5
Half Baths 1
Originating Board Toronto Regional Real Estate Board
Property Description
Location
Province ON
Rooms
Extra Room 1 Second level 4.42 m X 5.73 m Primary Bedroom
Extra Room 2 Second level 4.05 m X 4.24 m Bedroom 2
Extra Room 3 Second level 4.01 m X 3.44 m Bedroom 3
Extra Room 4 Second level 4.63 m X 3.44 m Bedroom 4
Extra Room 5 Lower level 5.3 m X 4.21 m Media
Extra Room 6 Lower level 4.21 m X 3.51 m Bedroom 5
Interior
Heating Forced air
Cooling Central air conditioning
Flooring Hardwood
Fireplaces Type Insert
Exterior
Garage Yes
Waterfront No
View Y/N No
Total Parking Spaces 3
Private Pool No
Building
Lot Description Landscaped
Story 2
Sewer Sanitary sewer
Others
Ownership Freehold
GET MORE INFORMATION





